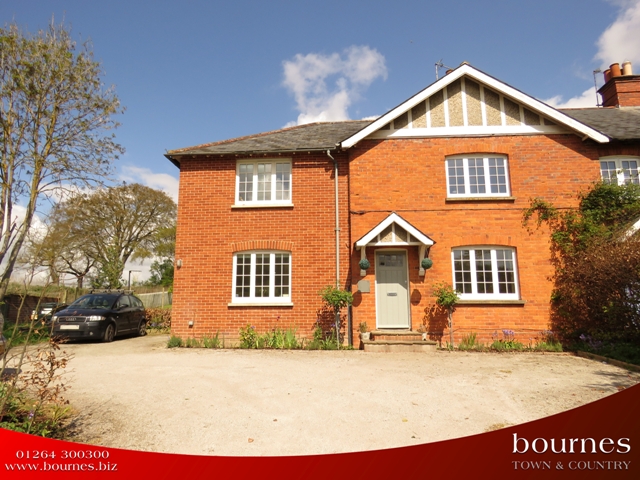** PROPERTY ARCHIVED **
PURELY FOR CURIOSITY
| For Sale in HURSTBOURNE PRIORS, WHITCHURCH,HAMPSHIRE | ||
 | ||
| SHOWN AS IT WAS ON 10/12/2016 00:00:00 £ENQUIRE | ||
| A spacious rural property of around 1850 sqft that blends both period and contemporary styles. Recently extended to provide a modern open-plan kitchen-breakfast room and an extended living room, this home also offers well proportioned bedrooms, en-suite to master, four receptions and generous gardens.
Entrance Hall Cottage door to front, stairs to first floor, radiator, tiled flooring. Kitchen / Breakfast Room Double glazed patio doors to rear, glass skylight, contemporary white base and wall units with contrasting black work surfaces over, inset 1 ½ bowl sink with chrome mono-bloc taps over, space for large range cooker, concealed extractor and down lighting over, space for American style fridge freezer, integrated dishwasher, ceramic tiled flooring to kitchen and oak flooring to breakfast room, radiator. Cloakroom & Utility Obscured cottage window to rear lobby, white low level cloakroom suite, built in base unit with contrasting work surface to match kitchen, inset sink with chrome taps, ceramic tiled flooring, chrome heated towel rail. Dining Room Cottage window to front, open fire with wooden surround, built in cupboards, under-stair cupboard. Study Cottage window to front, built in cupboards and shelving, radiator. Living Room Windows to side and patio door to rear with views up the garden, open fire on stone hearth with wooden surround and mantle, built in cupboards and shelving, mixed lighting. Rear lobby Door to rear, built in cupboards, tongue and groove panelling, window seat, obscured window to utility. First Floor Tongue and groove panelling on stairway, loft hatch, storage cupboard, radiator. Bedroom One Cottage windows to rear and side, built in wardrobes, radiator. En-Suite Window to side, three piece white suite comprising: close coupled W.C, circular pedestal wash hand basin, shower cubicle with chrome mixer shower, built in vanity unit and cupboards, extractor, shaver sockets, chrome heated towel rail, fully tiled. Bedroom Two Cottage window to front, radiator. Bedroom Three Cottage window to front, radiator. Bedroom Four Cottage window to rear, radiator. Bathroom Window to rear, three piece white suite comprising: close coupled W.C, circular pedestal wash hand basin, sculpted bath with chrome mixer taps, mosaic panelling and shower mixer, extractor, shaver socket, tiled floor. Outside Front Gravel drive with parking for several cars and a turning area, enclosed by hedging and fencing. Rear Large rear garden backing open farmland with views back across the property; vegetable patch, tree house, patio and entertaining area, gate leading to the front. Tenure: Freehold Services Mains water, mains electric, oil fired heating, shared drainage Local Authority Basingstoke & Deane Council — Band C | ||
 | ||






