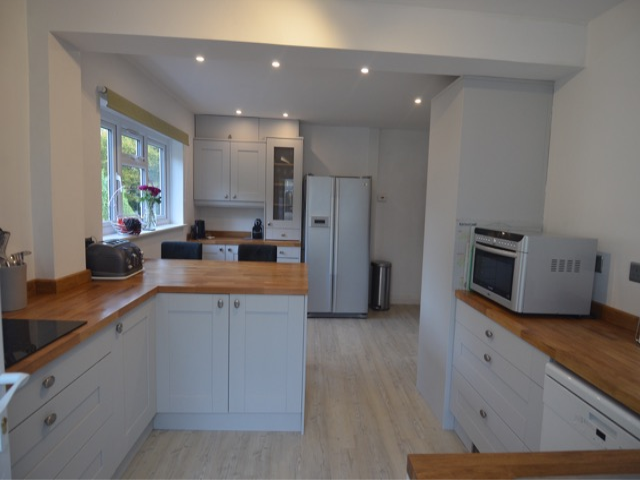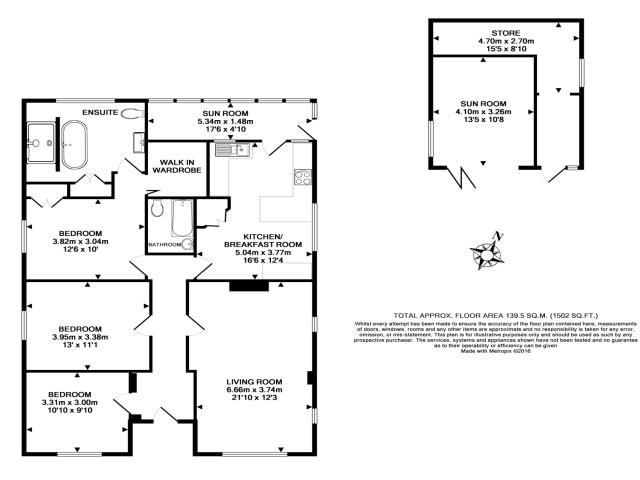** PROPERTY ARCHIVED **
PURELY FOR CURIOSITY
| For Sale in ABBOTTS ANN, ANDOVER,HAMPSHIRE | ||
| SHOWN AS IT WAS ON 07/11/2016 00:00:00 £ENQUIRE | ||
| Bournes Town & Country are delighted to offer this wonderfully appointed and spacious detached village property set in 0.326 acre with a detached studio and detailed planning consent (ref:16/01392/FULLN) to extend the property. The property is naturally very light throughout with private gardens front and rear.
ACCOMMODATION Entrance Lobby Composite front door, tiled floor, radiator, leading to entrance hall. Entrance Hall Feature professionally stripped and sealed original pine flooring, access to part boarded loft hatch via loft ladder, central heating thermostat, radiator. Living/Dining Room A wonderfully spacious and light room with double window to side aspect and picture window to front, fire place with inset wood burner on slate hearth with wooden mantle over, three radiators, television point, professionally stripped and sealed original pine flooring. Kitchen/Breakfast Room Windows to dual aspect, a spacious and light room fitted with base units, cutlery and pan drawers with soft closers, contrasting solid oak work surfaces over, glass fronted display cabinet, inset one and a half bowl stainless steel sink unit with single drainer and swan neck mixer tap, walk in pantry cupboard, end dresser unit with shelving, breakfast bar, space and plumbing for dishwasher, plinth heater, Bosch multi function oven and grill, Stoves ceramic four ring hob with stainless steel splash back, space for tall free standing fridge/freezer, wood effect flooring, two USB sockets, half glazed door to utility room. Utility Double glazed, dwarf wall, tiled flooring, space and plumbing for washing machine, oil fired boiler for central heating and hot water, cloaks and storage area, fitted with power and light, glazed door to side and rear garden. Bedroom One A beautifully presented room with deep double built in wardrobes with hanging and shelving, windows to side, radiator, four USB sockets, walk-through to dressing room. Dressing Room UPVC obscure window to rear, fitted with clothes rails, storage baskets, shelving for clothes and shoes and bags. En-Suite Bath / Shower Room A stunning room of tranquillity, newly fitted featuring a free standing Victoria and Albert stone bath, Duravit vanity unit with inset basin, low level W.C., walk through shower with thermostatic Hansgrohe shower and easy clean acrylic walls, heated linen cupboard with slatted shelving, waterproof pvc flooring (by Unnatural Flooring) with under floor heating, window to rear. Bedroom Two UPVC window to side, a double room with exposed and painted floorboards, television point, radiator. Bedroom Three UPVC window to front a double room with painted floorboards, radiator, two USB sockets. Family Bathroom White suite comprising panel enclosed bath with thermostatic shower over, vanity unit with inset wash hand basin, low level W.C., towel rail, extractor fan. Outside Front Garden The front garden has a large area laid to lawn, planted with fruit trees including apricot and nectarine, driveway providing parking for five plus vehicles, paved path to front door, planted borders, hedge enclosed with a mature backdrop. A five bar gate gives access to the rear garden. Rear Garden Predominately laid to lawn with paved patio, planted with red and green grape vines, vegetable plot, greenhouse, shed, naturally planted bank to the rear boundary abutting open farmland. Detached Studio A multi purpose room ideal to use as an office, hobby, or summer room for entertaining. Fully insulated with oak flooring and fitted with power and internet connection, under floor heating and ceiling down lighters. UPVC triple bi-fold doors and window to side and further glazed side door to the workshop / store. Workshop / Store Fitted with power and light, perfect for tools, bikes or garden furniture. Tenure: Freehold Services Mains water, mains electric, oil fired heating (bunded oil tank) Local Authority Test Valley Borough Council Band E: 01264 368000 | ||
 | ||


