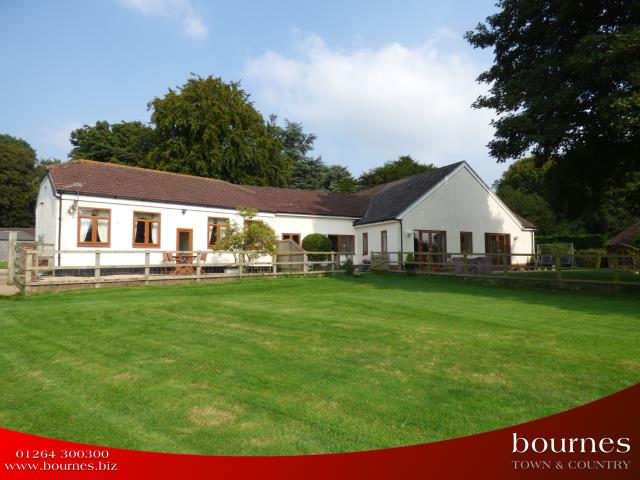** PROPERTY ARCHIVED **
PURELY FOR CURIOSITY
| For Sale in , MARLBOROUGH,WILTSHIRE | ||
 | ||
| SHOWN AS IT WAS ON 16/09/2016 00:00:00 £ENQUIRE | ||
| Bournes Town & Country are delighted to offer this unique detached bungalow which has been finished to a very high specification with a SELF CONTAINED 1 BEDROOM ANNEXE and further potential to extend STP all set in approximately 1 acre with breath-taking views over open countryside and farmland.
Accommodation Feature covered porch with front door to: Entrance Hall Inset coir mat, cloaks area, radiator, double glass panel doors to: Reception Hall A grand reception hall with two cupboards for cloaks and shoes, central heating thermostat, two radiators, Karndean flooring. Sitting Room A stunning room with two easterly facing windows and four southerly facing fixed panel casement doors out to the patio providing wonderful natural light, wood burning stove inset onto a marble hearth, fitted display cabinets, two radiators, Karndean flooring. Kitchen/Dining Room A unique and spacious room with vaulted ceiling and exposed cross beams, triple windows to dual aspect and fixed panel casement doors to the southerly facing patio providing a naturally light place for every day meals and formal entertaining. Fitted with a range of base and wall mounted shaker style units with display units and polished granite work surfaces and matching granite up-stands, breakfast bar peninsular, one and a half bowl under counter sink unit with extendable mixer tap, Bosch double oven and grill, inset four ring electric induction hob with stainless steel chimney style extractor and granite splash back, built in concealed full size dishwasher, large matching storage cupboard, space for American style fridge/freezer, feature radiators, Karndean flooring, door to utility room. Utility Room A large utility room with UPVC half glazed door to front and rear, fitted with base and wall mounted shaker style units with work surfaces over and glass up-stands, one and a half bowl single drainer sink unit, space and plumbing for washing machine, space for tumble dryer, access to formal garden and paddock, access to loft. Study UPVC window to side, telephone point, radiator. Master Bedroom Suite A large and spacious room two UPVC windows to front, walk in dressing room with wardrobes, television point, telephone point, radiator, door to en-suite. En-Suite UPVC obscure window to rear, a white suite comprising: double shower cubicle with glass screen, drench microphone shower and fully tiled surrounds, low level W.C., vanity unit with inset wash hand basin and storage cupboard beneath, chrome towel radiator, fully tiled walls, Karndean flooring, extractor fan. Bedroom Two UPVC window to side, a double room with fitted triple wardrobes featuring part mirror fronted sliding doors, dressing table, radiator. Bedroom Three UPVC windows to dual aspect, a double room with fitted double wardrobes featuring part mirror fronted sliding doors, radiator. Family Bathroom UPVC obscure window to side, a well appointed room with four piece white suite comprising: feature bath with mixer taps and hand held shower attachment, vanity unit with bowl hand basin and feature mosaic tiled splash back , built in W.C. with concealed cistern, walk in double shower with drench and hand held shower, fully tiled walls, chrome towel radiator, fitted ‘mist free’ mirror with feature lighting, Karndean flooring. Outside A wonderfully private and mature approach to the property via double wooden gates onto the gravel driveway, a large conifer tree provides a useful turning circle, various mature trees, areas laid to lawn with planted borders, , parking for numerous vehicles, access to the garage, feature stone dwarf walls with built in lighting and paved path to front door. Garage Triple garage with a kitchenette, power and light to one garage and pedestrian door to the double garage, staircase from the kitchenette gives access to the first floor studio. Studio Running the entire length of the garages, fitted with three velux windows, power and light, fitted radiator, laminate flooring. Side Garden The side garden is accessed from the drive , a five bar wooden gate which leads onto a large lawned area with three stables and separate dog kennels, gated access to the paddock. Formal Garden The southerly facing formal garden runs parallel to the paddock and offers a paved patio seating area, planted flower beds and borders, mature trees, access to the side garden and rear pedestrian access, garden shed, oil fired boiler servicing central heating and domestic hot water, oil tank, enclosed with post and rail wooden fencing. Agents Notes: The property has potential to extend onto the first floor subject to building control approval. The property is being sold with a completed onward chain. Annexe Accommodation Covered porch with UPVC half glazed door to Kitchen/Breakfast room. Kitchen / Breakfast Room UPVC window to rear, fitted with a range of base and wall mounted units with contrasting work surfaces over, inset one and a half bowl single drainer sink unit with complimentary splash back tiling, integrated full size dishwasher, integrated washing machine, integrated fridge/freezer, double stainless steel oven and grill, four ring ceramic hob with concealed extractor over, breakfast bar peninsular, tiled flooring. Hall Airing cupboard housing hot water tank and immersion heater with slatted shelving for airing and storage, radiator. Living Room / Dining Room UPVC double window to rear, A large room with high ceiling, radiator, chimney with exposed brickwork, inset calor gas stove on tiled hearth with wooden mantle, television point, UPVC glazed door to a private southerly facing garden offering open views of the countryside. Bedroom Double UPVC windows to rear, built in wardrobes with cupboards over, radiator. Bathroom Obscure window to side, white four piece suite comprising: panel enclosed bath, pedestal wash hand basin, low level W.C., shower cubicle with wall mounted Mira shower, glass shower door and tiled surrounds, down lighting, extractor fan, electric light and shaver point. Tenure: Freehold Services Oil fined central heating, mains electric, mains water. Local Authority Wiltshire County Council - Band F | ||
 | ||

