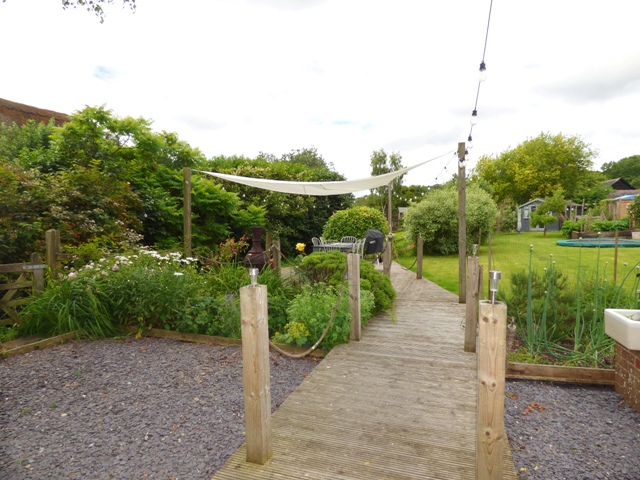** PROPERTY ARCHIVED **
PURELY FOR CURIOSITY
| For Sale in STOKE, ANDOVER,HAMPSHIRE | ||
| SHOWN AS IT WAS ON 28/06/2016 00:00:00 £ENQUIRE | ||
| Bournes Town & Country would like to present this delightfully positioned family property with spacious accommodation on both floors, excellent levels of natural light, views over open rolling countryside, all presented in wonderful order being sold with NO ONWARD CHAIN.
ACCOMMODATION: Composite front door to: Entrance Hall Window to front, cloaks area, stairs to first floor, slate tiled flooring and exposed wood flooring, feature radiators, central heating thermostat, door to Living Room. Living Room UPVC window to front and rear providing a very light and comfortable room with wood burning stove presented on stone hearth, picture rail, wooden floorboard flooring, feature radiator, views over the garden. Note: The vendor will replace the current wood burning stove. Family Room / Study UPVC window to rear, a spacious room with wooden flooring, feature radiator, glazed panel and door to kitchen/dining room. Kitchen / Dining Room Windows to dual aspect providing a wonderfully light and airy family hub ideal for entertaining and family gatherings. Fitted with a range of gloss cream fronted base units with contrasting oak work surfaces over and matching up-stands, shelving, double ceramic sink with feature extendable mixer tap hose, pan drawers, free standing double oven and electric grill, four ring electric hob with hot plate and griddle, cylinder filter hood over, space and plumbing for dishwasher, slate tiled flooring, down lighting, space for tall ridge freezer, French doors out to rear garden. Cloakroom UPVC obscure glazed door to side, white cloak suite comprising: Low Level WC, wash hand basin, slate tiled flooring. Pantry / Utility Room Fitted with double wall mounted cupboard, open corner with shelving, work surfaces, space and plumbing for washing machine, ample shelving for dried food goods, slate tiled flooring, courtesy door to garage. First Floor Landing UPVC window to rear, linen cupboard / hanging space for bedroom four, painted wooden floorboards, radiator. Bedroom One UPVC French doors to rear with Juliet balconies with views across open countryside, two fitted wardrobe cupboards with integral shelving and drawers, exposed floorboards, feature radiator. En-Suite UPVC window to front, three piece white suite comprising: close coupled WC, double wash hand basin with mono block mixer tap, shower cubicle with Aqualisa shower, airing cupboard, large heated chrome towel radiator. Bedroom Two UPVC window to from, built in wardrobe, painted floorboards, radiator. Bedroom Three UPVC window to front, built in wardrobe, painted floorboards, radiator. Bedroom Four UPVC window to rear, painted floorboards, radiator. Family Bathroom UPVC obscure window to rear, double glazed velux skylight, four piece white suite comprising: WC, bowl wash hand basin presented on wooden table with mono block mixer tap, original roll top wrought iron claw foot bath with mixer taps and hand held shower attachment, separate shower cubicle with Aqualisa shower and tiled surrounds, wooden floorboards, heated towel rail. Garage Double timber doors fitted with power and light, housing Worcester gas boiler for central heating and domestic hot water, courtesy door to garden. Workshop Double opening doors, fitted with power and light. Front The front of the property offers two wooden gated entrances onto a gravelled driveway providing parking for six vehicles and turning spur, bicycle and propane gas storage, side pedestrian access to the rear, enclosed with mature hedging and trees. Rear Garden A beautifully private and idyllic setting featuring a wooden decked walkway leading to a raised decked area along side the river Bourne, predominately laid to lawn and planted with maturing shrubs and trees, fruit trees, raised vegetable plot, composting area, greenhouse, separate covered log store, summer house. Home Office / Summer House 3m x 3m Timber constructed and fully insulated, fitted with power, light and internet connection point, laminate flooring. Tenure: Freehold Services Mains Electric, Water, Local Authority Test Valley Borough Council - Currently Band D | ||
 | ||






