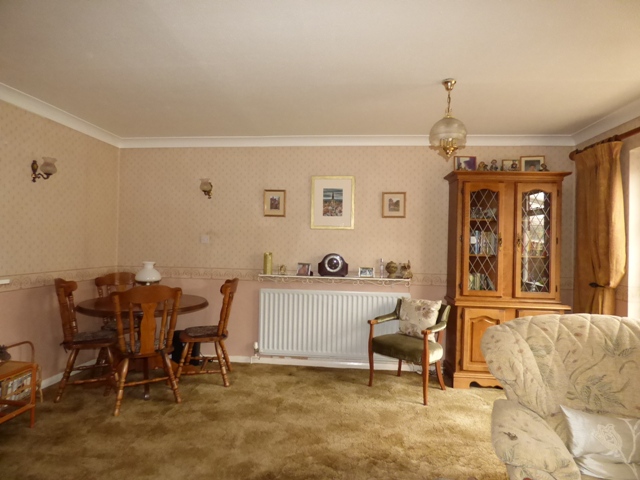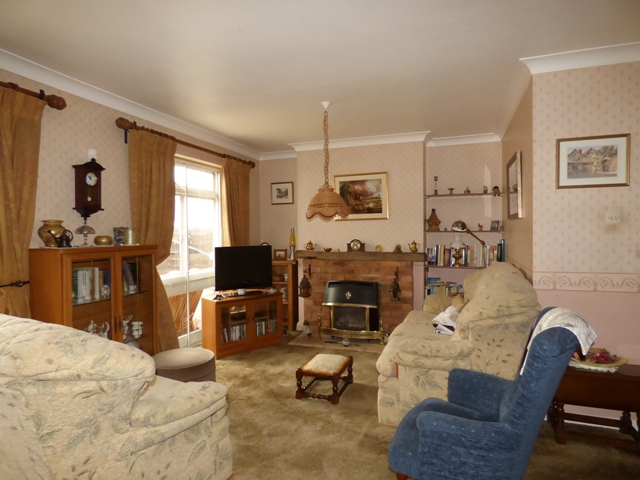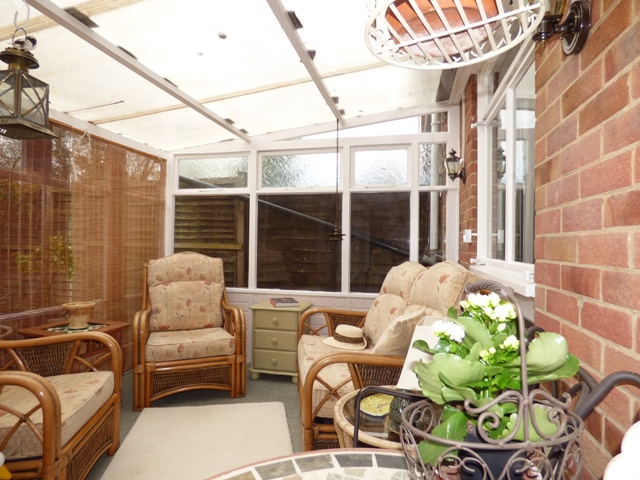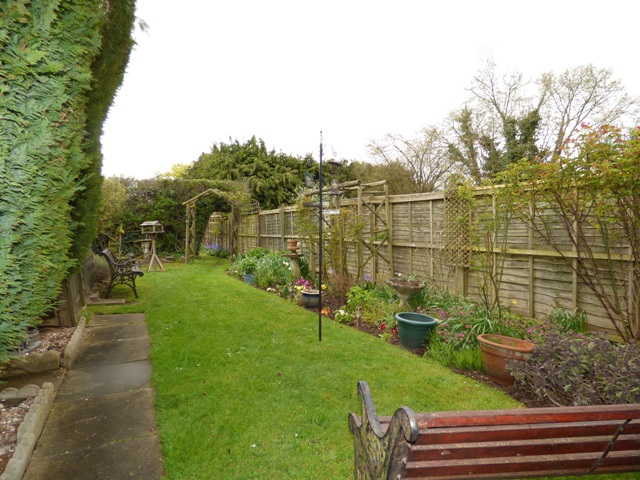** PROPERTY ARCHIVED **
PURELY FOR CURIOSITY
| For Sale in , ANDOVER,HAMPSHIRE | ||
 | ||
| SHOWN AS IT WAS ON 23/04/2016 00:00:00 £ENQUIRE | ||
| Bournes Town & Country are delighted to offer this deceptively spacious three bedroom home which offers potential for improvement though has a recently fitted new central heating boiler. Located within this sought after school catchment close to open countryside internal viewing is recommended.
ACCOMMODATION Entrance Porch Light and double power socket, further door to entrance hall. Entrance Hall Stairs to first floor, storage cupboard under with light, single radiator, room thermostat. Kitchen UPVC dual aspect double glazed windows, fitted with a range of base and wall mounted units with contrasting work surfaces over, single drainer sink unit, built in double gas oven and grill, four ring gas hob, space and plumbing for washing machine, space for fridge/freezer, space for table and chairs, recently fitted Baxi duo-tec Gas combi Boiler servicing domestic hot water and central heating, single radiator, extractor, serving hatch to Living / Dining Room. Living / Dining Room Serving hatch through from kitchen, reclaimed brick fireplace with oak beam over and stone hearth, inset gas fire, television point, radiator, television aerial point, two windows and door to garden room. Garden Room A wonderful summer seating room with views over the garden, of brick, timber and glazed construction with polycarbonate roof, door to garden, light and power sockets. Landing Single fitted wardrobe/cupboard, access to loft via hatch, door to: Bedroom One UPVC double glazed window to front, double built in wardrobe with hanging and shelving space, wall lights, television aerial point, radiator. Bedroom Two UPVC double glazed window to rear, double built in wardrobe with hanging and shelving space, television aerial point radiator. Bedroom Three UPVC double glazed window to rear, radiator Family Bathroom UPVC double glazed obscured window to front, fitted with a wood panel bath with a Mira electric power shower over and glass screen, tiled walls, pedestal wash hand basin, low level WC, tall chrome towel radiator, large storage cupboard. Loft Large usable space accessed by a pull down ladder, fitted with power and light, Velux window. OUTSIDE Front Small garden area laid to lawn and planted with flowering shrubs and conifer tree, off road parking, refuse bin storage cupboard, pedestrian access to the side and rear, pathway to front door. Rear The rear garden is a particular feature of this property, extending to approximately 100ft (unmeasured) Southerly facing and predominately laid to lawn, stocked with flowering plants and shrubs including clematis, roses and honeysuckle, planted herbaceous borders and mature shrubs, a small range of outbuildings, fully enclosed with wood panel fencing. Single wooden side gate leading to side path giving rear pedestrian access. Garage There is a single garage housed in a garage block situated nearby at the bottom of Apsley Close. Local Authority Test Valley Borough Council Band C : 01264 368000 Services Gas fired central heating, mains water with meter, mains drainage. | ||
 | ||





