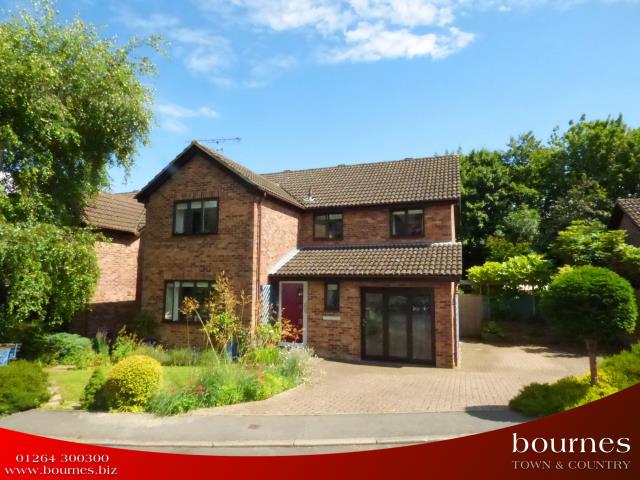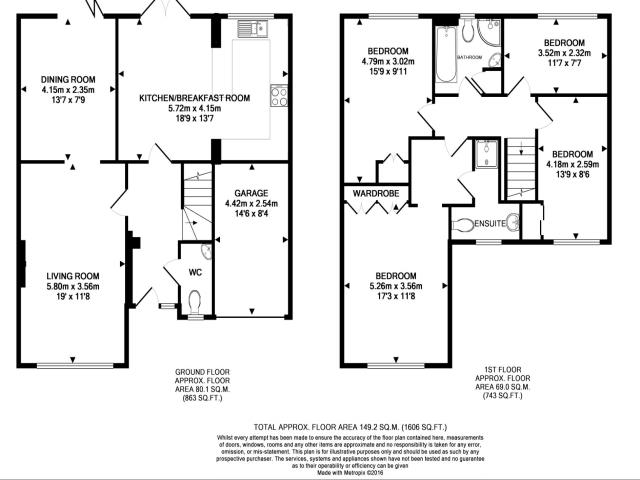** PROPERTY ARCHIVED **
PURELY FOR CURIOSITY
| For Sale in , WINCHESTER,HAMPSHIRE | ||
 | ||
| SHOWN AS IT WAS ON 26/03/2016 00:00:00 £ENQUIRE | ||
| A wonderfully appointed and improved four bedroom (one en-suite) detached family home which is located within a small cul de sac of similar properties close to local amenities, Stanmore School, paths and bus routes to Winchester City Centre and train station.
The property has received approved planning consents for 15/02830/FUL (work being completed April 2016) and 12/00158/FUL (expired) to extend the living accommodation. The side parking area for 4 + cars offer strong potential for a double garage and studio over STP. ACCOMMODATION Covered porch, composite door with obscure glass panel to: Entrance Hall A welcoming hall with Karndean style flooring, radiator, central heating thermostat, stairs to first floor with recess under, door to: Cloakroom Obscure double glazed window to side, a two piece white Villeroy and Boch suite comprising: curved vanity wash-hand basin, low level WC, heated chrome towel rail, Karndean style flooring. Living Room Large double glazed window to front, Adams style open fireplace with marble surround, white wooden mantel and marble hearth, two radiators, television point, double width opening to: Dining Room Triple glazed bi-folding doors opening to the patio and rear garden, radiator. Kitchen/Breakfast/Family Room A wonderfully light and spacious room with bespoke handcrafted kitchen with Iroko fronted units and work surfaces, range of floor and wall units including pan drawers, cutlery drawers, integral fridge freezer, Franke under counter one and a half bowl sink with swan neck mixer taps, plumbing for concealed dishwasher and washing machine, integrated carousel corner unit, floor to ceiling units incorporating Miele electric multi function fan oven and grill, Miele microwave, spice rack, feature chrome radiator, triple glazed window and casement doors to rear patio and garden. Landing Central heating timer control, hatchway to large boarded loft with folding ladder, fitted light and storage shelving. Bedroom One Dressing lobby, door to en-suite, arch to bedroom. Double glazed window to front, a wonderfully spacious bedroom with two double built in mirror fronted wardrobes with hanging and shelving space. En-suite Double glazed window to front, a lovely Villeroy and Boch contemporary suite comprising: feature curved vanity wash-hand basin, close coupled WC, shower cubicle with glass door, extractor fan, fully tiled walls, integrated mirror fronted medicine cabinet, chrome towel radiator. Bedroom Two Double glazed window to front, double built in louvre door wardrobe with cupboards over, radiator. Bedroom Three Triple glazed window to rear, mirror fronted double wardrobe with shelving and hanging rail, radiator. Bedroom Four Triple glazed window to rear, radiator. Bathroom Triple glazed obscure window to rear. A delightful white Villeroy and Boch feature bath with centre outlet, low level WC, vanity wash-hand basin, corner shower enclosed by folding curved glass doors, fitted corner medicine cabinet, tiled walls, extractor fan. OUTSIDE To the front is a garden with a seating area and a path to the front door, a paved driveway with parking for four cars with potential for a double garage STP. Studio/Gym The current garage converted to a studio/gym in as detailed within the granted planning consent ref: 15/02830/FUL, gas fired boiler servicing central heating and domestic hot water, vent for tumble dryer, water softener, storage space and with power and light, BT point. Rear Garden A raised patio with comfortable seating area with steps leading to the lawn area with herbaceous borders, trees and shrubs, pedestrian access to both sides, covered potting/log store and greenhouse area, a brick and stone water feature. A very private and mature garden designed for easy maintenance. Services All mains services connected. | ||
 | ||

