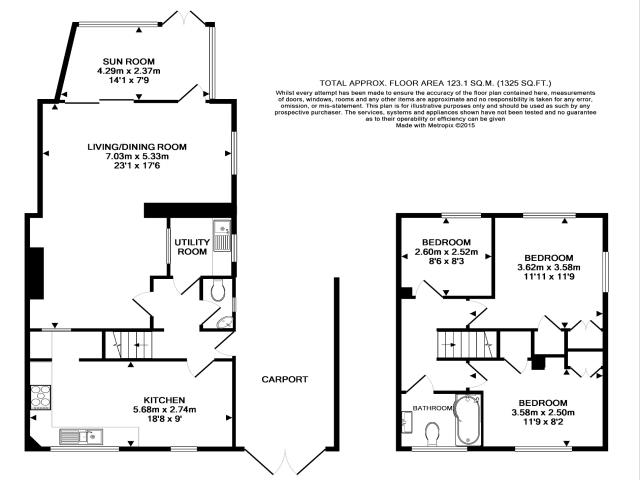** PROPERTY ARCHIVED **
PURELY FOR CURIOSITY
| For Sale in , ANDOVER,HAMPSHIRE | ||
| SHOWN AS IT WAS ON 13/10/2015 00:00:00 £ENQUIRE | ||
| Bournes Town & Country are delighted to offer this extended family home which has been improved by the current owners with further potential to extend (STP). The property offers a refitted kitchen, living/dining room, garden room, a Southerly facing garden, detached garage, covered car port and is located within the Anton School catchment area within walking distance of Andover town centre.
Internal viewing is strongly recommended. ACCOMMODATION Glazed front door to Entrance Hall Stairs to First Floor Kitchen / Breakfast Room Two UPVC double glazed windows to front aspect, a modern light and spacious room with a range of base and wall units and contrasting work surface over, enamel single drainer sink unit with mixer tap fitted, five burner gas hob, stainless steel and glass canopy extractor fan over, built in eye level double oven and grill, space for fridge freezer, pantry cupboard, tiled surround, laminate flooring, radiator. Utility Room UPVC double glazed window to side aspect, full height storage cupboard, single drainer sink unit, plumbing for washing machine, cloaks and drying airing cupboard, radiator, part tiled walls, laminate flooring. Living / Dining Room (L-shape) UPVC double glazed window to side aspect, an extended room with gas flame effect fire inset, with marble surround, painted mantle, stone hearth, two radiators, patio doors to: Garden Room Timber and double glazed construction, tiled flooring, polycarbonate roof, double doors to garden. Cloakroom UPVC double glazed obscure window to side aspect, white suite comprising: low level WC, corner wash-hand basin, gas boiler servicing central heating and domestic hot water. Landing Hatchway with ladder providing access to loft, boarded and fitted with light and power. Bedroom One UPVC double glazed window to rear aspect, double built in fitted wardrobe and separate storage cupboard, radiator, telephone point and television point. Bedroom Two UPVC double glazed window to front aspect, built in storage cupboards and wardrobe, radiator, television point. Bedroom Three UPVC double glazed window to rear aspect, radiator, television point. Bathroom UPVC obscure double glazed window to front aspect, a modern three piece white suite comprising: P shaped bath with thermostatic shower over, tiled walls, low level WC, vanity wash-hand basin, towel radiator. OUTSIDE Front A large block paved drive with parking for four to five cars, giving access via double side gates to the covered car part / utility area and front door, security lighting and outside tap. Rear Garden A beautifully private Southerly facing garden with detached garage and driveway, side gate to the garden which has a large area laid to lawn and is bordered with mature flowering trees, apple tree, shrubs and plants, path leading to a wooden storage shed, garden shed, patio, fence enclosure. Garage Single garage with up and over door, fitted with power and light, side pedestrian door and two windows. Local Authority Test Valley Borough Council Band D: 01264 368000 | ||
 | ||

