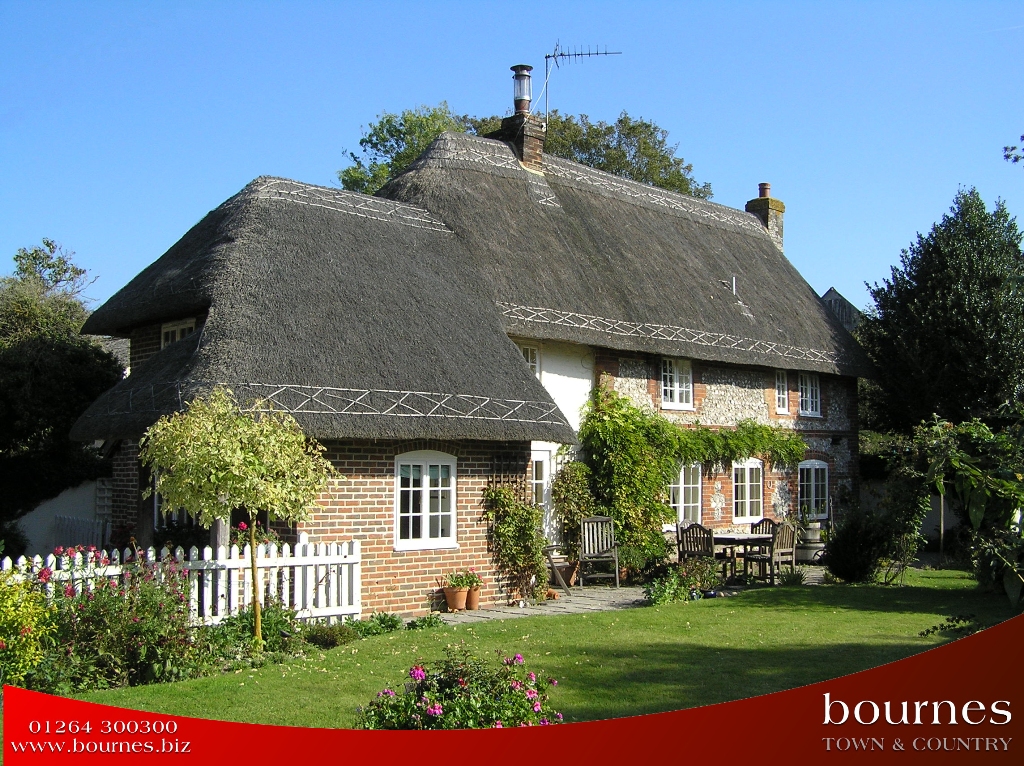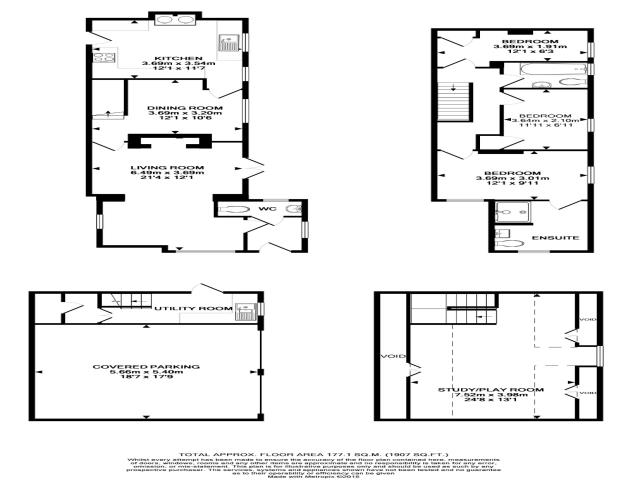** PROPERTY ARCHIVED **
PURELY FOR CURIOSITY
| For Sale in HORSESHOE LANE, IBTHORPE,HAMPSHIRE | ||
 | ||
| SHOWN AS IT WAS ON 17/09/2015 00:00:00 £ENQUIRE | ||
| A picturesque detached cottage set in a quite rural setting. The property offers a master bedroom with en-suite, two further bedrooms, good head height and is in excellent order throughout. Outside there is a double car barn with a utility and studio above.
Entrance Hall Window to front, cloak room, slate floor Cloakroom Wash hand basin, low level WC Living Room 19’4 x 12’1 Triple aspect, inglenook fireplace with log burner, French doors to garden. Dining Room 12’ x 10’0 Window to front ceramic floor, stairs to the first floor. Kitchen 12’2 x 11’5 Window to front, range of cream base and eye level units with solid wood work surfaces over, aga, built in oven/microwave, Belfast sink Bedroom Two 12’1 x 6’8 Window to front, built in cupboard, wooden floor Landing Window to rear, wooden floor. Bedroom One 12’1 x 10’1 Window to front, wood floor, door to large en suite/ dressing room En-suite 10’4 X 8’1 Obscure window to side, double shower, low level WC, wash hand basin, slate floor, built in cupboard, exposed beams. Bedroom Three 12’1 x 6’4 Window to front, built in cupboard, wooden floor Bathroom Window to front, claw foot roll top bath, low level wc, pedestal wash hand basin, wooden floor. Outside Garden A cottage garden which is predominately laid to lawn, planted with mature shrubs and plants, flowers, paved patio area, enclosed with picket fencing. Gravel drive provides off road parking. Barn Garage Barn style garage, with studio over, and window to front. Services Oil fired central heating Mains Electric & Water Tenure: Freehold Local Authority Test Valley Borough Council - Band F 01264 368000 | ||
 | ||

