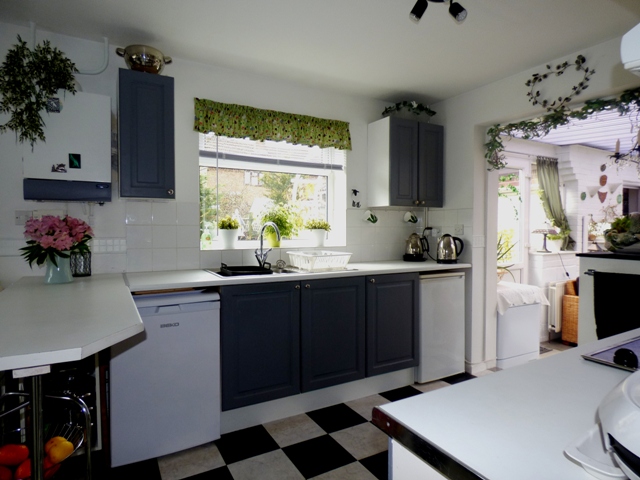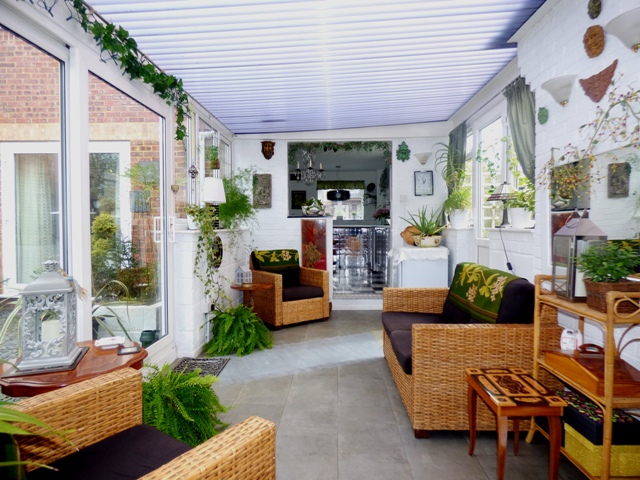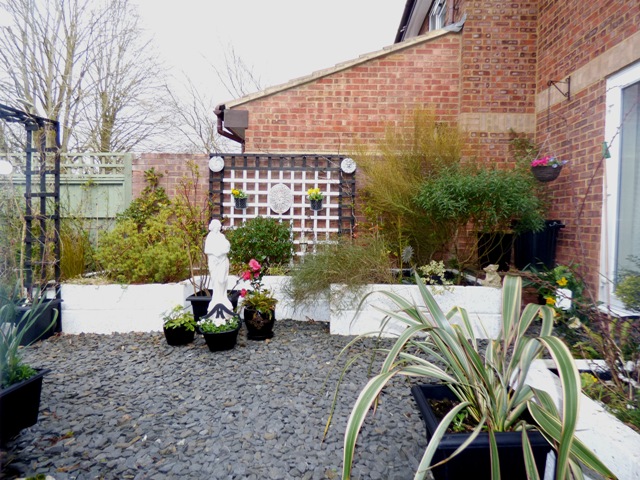** PROPERTY ARCHIVED **
PURELY FOR CURIOSITY
| For Sale in , WHITCHURCH ,HAMPSHIRE | ||
 | ||
| SHOWN AS IT WAS ON 30/03/2015 00:00:00 £ENQUIRE | ||
| Bournes Town & Country present this unique 3 bedroom house which has been extended with a conservatory and garage. The property offers gas central heating, double glazing, small garden with private parking, detached summerhouse all beautifully presented within a cul de sac location.
ACCOMMODATION UPVC part glazed door to entrance lobby. Entrance Lobby Radiator, doorway to living room. Living Room UPVC window to front, stairs to first floor, mock fire surround with mantle and hearth, radiator, central heating thermostat, casement doors to rear garden. Kitchen / Dining Room Dual aspect windows giving a wonderfully light room fitted with a range of fitted units with contrasting work surfaces over and shelving, tiled splash backs, one and a half bowl single drainer sink unit with swan neck mixer tap, integrated stainless steel double oven and grill, four ring electric hob with filter extractor hood over, space for fridge/freezer, gas boiler servicing domestic hot water and central heating, under stairs storage cupboard, opening through to conservatory. Conservatory Of brick and UPVC construction with sloping polycarbonate roof, doors to dual aspects and triple aspect windows, radiator, additional door to studio / Annex. Landing UPVC window to front, airing cupboard housing hot water cylinder and immersion, slatted shelving. Bedroom One UPVC window to rear, wardrobe recess, access to loft, radiator Bedroom Two UPVC window to side, wardrobe recess, radiator. Bedroom Three UPVC window to front, laminate flooring, radiator Family Bathroom UPVC obscure window to front, white suite comprising: panel bath with thermostatic power shower over, tiled walls, pedestal wash hand basin, Low Level WC, radiator. Sitting Room (formerly the garage) Radiator, opening into kitchenette Kitchenette Single drainer sink unit, space and plumbing for washing machine, double base unit with work surfaces over, storage shelves, space for fridge and freezer, storage cupboard, matching breakfast bar peninsula, French Doors to garden, gas boiler for central heating and domestic hot water. Shower Room Large glass and chrome shower cubicle with fully tiled walls and thermostatic shower, vanity unit with wash hand basin, Low Level WC, radiator, extractor fan, vanity lighting and shaver point, Reception Room UPVC window to front, radiator, stairs to bedroom and dressing area. Bedroom & Dressing Area UPVC window to side, eaves storage, hanging rails, sloping ceilings. OUTSIDE Front The front offers private parking for 2-3 vehicles, plant and shrub borders, enclosed with white picket fencing, pathway to front door with outside lighting, greenhouse, front garage roller door to small storage area, path to side gate giving pedestrian access to the rear garden. Rear Garden Small lawned area, raised flower and shrub beds, covered seating area, detached summer house. Summer House Currently used as a hobby room with electric panel heater, double glazed windows, and fitted with power and light. Local Authority Basingstoke & Deane Borough Council : Band D | ||
 | ||





