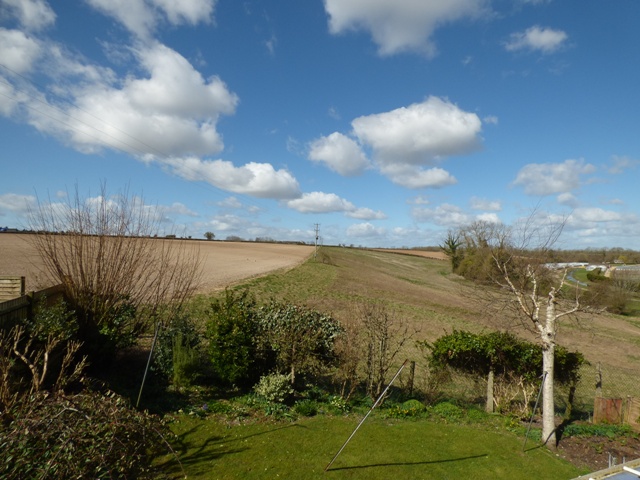** PROPERTY ARCHIVED **
PURELY FOR CURIOSITY
| For Sale in ABBOTTS ANN, ANDOVER,HAMPSHIRE | ||
 | ||
| SHOWN AS IT WAS ON 25/03/2015 00:00:00 £ENQUIRE | ||
| A four bedroom detached family house located in the highly desirable village of Abbotts Ann. The property enjoys extensive views over farmland to the rear as well as offering an open-plan living and dining room, kitchen, study, conservatory and a single garage.
Entrance Hall UPVC Double glazed window to front, night storage heater. Cloakroom UPVC Double glazed obscured window to side, WC, Wash hand basin. Kitchen UPVC Double glazed window to rear, range of wooden base and wall units with contrasting roll top surfaces, inset stainless steel sink with chrome mixer taps over and tiled splash backs. Built in double oven, halogen hob, integrated fridge, space for tall freezer and washing machine, vinyl flooring, door to conservatory. Living Room & Dining Room (Open-Plan) Dual aspect UPVC Double glazed windows to front and rear, open fire on tiled hearth, wall mounted heaters, door to conservatory. Conservatory Edwardian style UPVC double glazed conservatory presented on dwarf walls, quarry tiled floor, power sockets, doors to rear garden. Study UPVC Double glazed window to front, wall mounted heater. First Floor UPVC Double glazed window to side, loft hatch. Bedroom One UPVC Double glazed window to front, wall mounted heater. Bedroom Two Two UPVC Double glazed windows to front, wall mounted heater. Bedroom Three UPVC Double glazed window to rear overlooking fields, wall mounted heater. Bedroom Four UPVC Double glazed window to rear overlooking fields, wall mounted heater. Family Bathroom UPVC Double glazed window to rear, three piece white suite comprising: panel enclosed bath with mixer shower taps over, pedestal wash hand basin, WC, heated towel rail, shaver socket, airing cupboard housing domestic hot water cylinder. Outside Front Path and lawn leading up to the house, concrete drive leading to single garage. Path to rear garden. Rear Fully enclosed and backing open farmland, greenhouse, patio and a potting shed. Single Garage/ Workshop Services Mains electricity , water and drainage. Gas is in the street but not connected (please confirm with British Gas). Local Authority Test Valley Borough Council Band E : 01264 368000 | ||
 | ||





