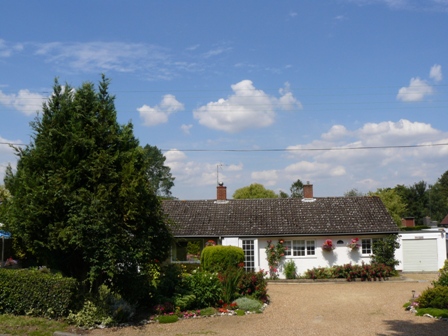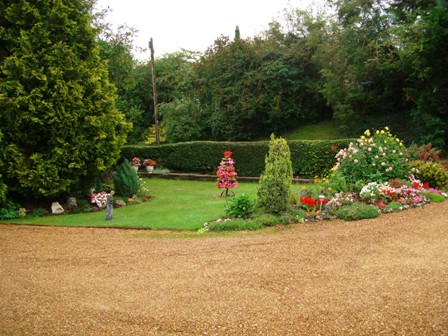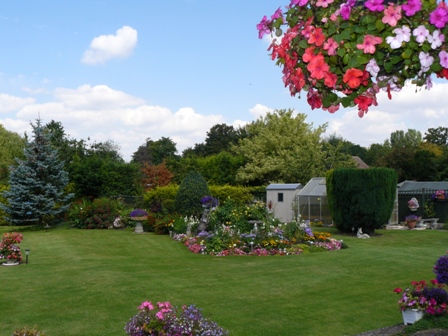** PROPERTY ARCHIVED **
PURELY FOR CURIOSITY
| For Sale in Chilbolton, Stockbridge,Hampshire | ||
 | ||
| SHOWN AS IT WAS ON 26/07/2007 00:00:00 £ENQUIRE | ||
| Enviably positioned in the heart of one of the Test Valley’s most sought after villages, this property offers spacious accommodation comprising: 2 bedrooms both with patio door to rear garden, living room, dining room, kitchen and extensive gardens.
Accommodation Comprises: UPVC Double glazed front door with side panel leading to Entrance Hall 14’7 x 6’10 Door to Living Room Living Room 23’3 x 12’2 UPVC double glazed window to front, UPVC double glazed sliding patio doors to rear garden, open fire place with stone effect surround and marble mantle, radiator, coved ceiling, archway to Dining Room Dining Room 14’3 x 9’2 UPVC double glazed windows to front, side and rear, door to rear garden and patio, radiator, coved ceiling Kitchen 13’0 x 9’6 UPVC double glazed window to front, variety of stainless steel effect base and eye level units with contrasting roll edge work surfaces over, eye level display cabinets with glass fronted doors and space saving carousel corner unit, inset sink bowl with drainer, integrated fridge and freezer, integrated dishwasher, built in oven with halogen hob and extractor over, oil fired boiler, part tiled walls, ceramic tiled flooring, inset ceiling down lighting Hallway Door to side of property, radiator, airing cupboard housing hot water cylinder, access to loft via hatch Bedroom One 12’1 x 11’10 UPVC double glazed patio doors to rear garden, built in wardrobes providing full length hanging with mirror fronted doors, radiator, coved ceiling Bedroom Two 15’1 x 11’4 UPVC double glazed patio doors to rear garden, built in wardrobes with dressing table, radiator, coved ceiling Bathroom 9’6 x 8’8 UPVC double glazed obscure window to front, five piece coloured suite comprising: panel enclosed corner bath, Low Level WC, Bidet, separate shower cubicle with wall mounted shower unit, pedestal wash basin, tiled walls with inset mirror, inset ceiling down lighting, radiator Outside Rear Garden The extensive rear garden has been beautifully maintained and is predominately laid to lawn with an abundance of flower and shrub beds interspersed with outside lighting, maturing trees and conifer hedging. There is also a green house and garden shed, along with an ornamental fish pond, and patio area. Front Garden The front of the property is approached via a gravel driveway which brings you up to the front of the property. With lawned areas to either side of the driveway, flower and shrub beds, maturing trees and enclosed with wood panel fencing and mature hedging. Garage Single detached garage with up and over door. Local Authority Test Valley Borough Council: Band F: Post Code SO20 6BA Directions From Andover proceed up the Winchester Road towards Stockbridge. Pass the Golf Course on the left and when you get to the Mayfly Pub continue over the bridge and take the turning immediately to the left signposted Chilbolton. Continue into the village for a short distance, passing Joys Lane on the left hand side and the bungalow is the second property on the left after Joys Lane. | ||
 | ||





