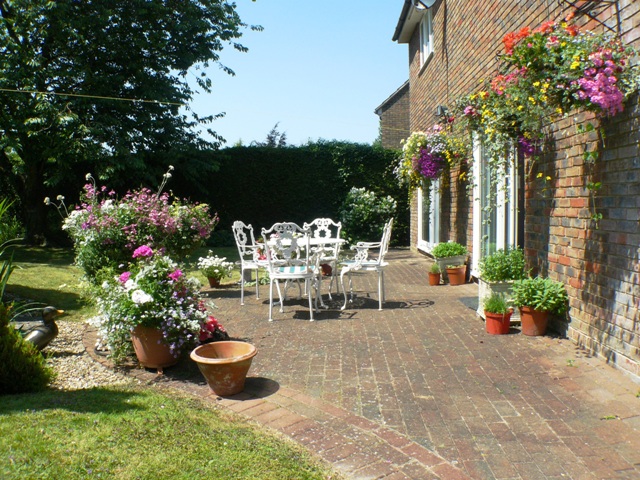** PROPERTY ARCHIVED **
PURELY FOR CURIOSITY
| For Sale in ANNA VALLEY, ANDOVER,HAMPSHIRE | ||
 | ||
| SHOWN AS IT WAS ON 26/03/2013 00:00:00 £ENQUIRE | ||
| A delightfully spacious and sunny family home located within this sought after
cul-de-sac with well proportioned accommodation a private Westerly facing garden and double garage. ACCOMMODATION Reception Hall Glazed side light, Karndean flooring, under stairs storage cupboard, radiator. Cloakroom Obscure double glazed window to front, built in WC and wash hand basin, ceramic tiled flooring, radiator. Living Room Triple aspect room with sliding patio doors to rear garden, open fire with and ornate surround, tiled hearth, Karndean flooring, two Radiators. Dining Room Sliding double glazed patio doors to rear, Karndean flooring, radiator. Kitchen / Breakfast Room A delightfully light and spacious room with a range of solid wooden fronted base and wall units finished in “duck egg blue”, complimentary oak and granite work surfaces, free standing double range cooker with stainless steel and glass extractor over, inset stainless steel sink unit with mono block mixer taps and separate tap providing constant boiling water, integrated dishwasher, space for free standing American style fridge/freezer, Karndean flooring, door to garage and utility area. First Floor Landing Window to front, airing cupboard housing hot water cylinder. Bedroom One Double glazed window to front, built in full width sliding door wardrobes with hanging and shelving space, radiator, door to en-suite. En-Suite - Bath and Shower Room Obscure double glazed window to front, four piece white suite comprising: panel enclosed bath with chrome mixer taps and hand held shower attachment, large shower cubicle with mixer shower, built in WC and wash hand basin, shaver light, ceramic tiled flooring, chrome heated towel rail. Bedroom Two Double glazed window to rear, built in triple wardrobes, radiator. Bedroom Three Dual aspect room with windows to side and rear, built in double wardrobe, radiator. Bedroom Four Double glazed window to rear, built in double wardrobe, radiator. Bedroom Five Double glazed window to side, radiator, door leading to dressing room / study. Dressing Room / Study Velux to rear, radiator. Family Bath and Shower Room Obscure double glazed window to front, four piece white suite comprising: panel enclosed bath, Low Level WC, feature pedestal wash hand basin, shower cubicle with mixer shower, vanity mirror cabinet with lighting, heated towel rail, fully tiled walls, down lighting, ceramic tiled flooring. Outside Double Garage Electric doors, utility area with sink, work surfaces and various wall mounted cupboards, space and plumbing for appliances, sealed garage flooring. Front Garden Block paved drive leading to double garage and parking for numerous cars. Rear Garden Sunny westerly position, fully enclosed with hedging and wood panel fencing, backing onto open farmland and laid predominately to lawn with maturing shrubs and trees, double shed and ornate pond. Services All mains services connected Local Authority Test Valley Borough Council – Band F | ||
 | ||



