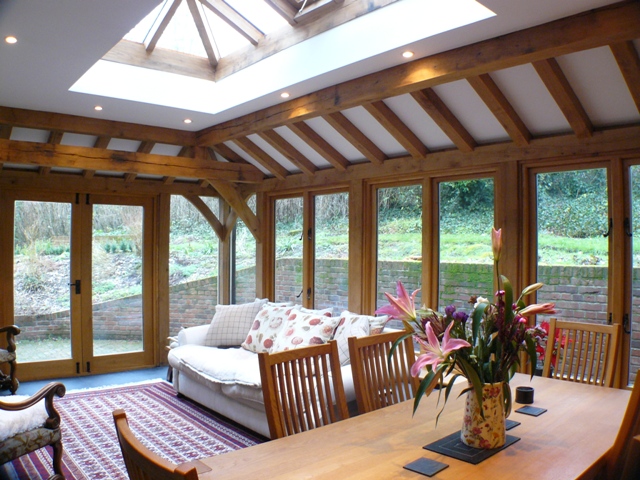** PROPERTY ARCHIVED **
PURELY FOR CURIOSITY
| For Sale in BINLEY, Andover,Hampshire | ||
 | ||
| SHOWN AS IT WAS ON 28/01/2013 00:00:00 £ENQUIRE | ||
| Old Lawn is a classic, late 17th Century detached cottage with a19th Century addition. Listed buildings consider it significant for it’s intactness of historic character. The property now also benefits from the recent additions of a stunning oak orangery and a sympathetic timber car barn. Extending to around 1700 sqft of living space (main house), the cottage is offered to the market in renovated condition.
ACCOMMODATION Entrance Hall Cottage style window to front, oak beam ceilings, exposed brick flooring, staircase to first floor, radiator, wall lights, door to cloakroom. Cloakroom Cottage style window to side, contemporary white cloakroom suite consisting; wash-hand basin in vanity unit, close coupled W.C., exposed brick flooring, oak beamed ceiling, radiator. Living Room Two cottage style windows to front, inglenook fireplace, exposed brick flooring, oak beamed ceilings, radiator, wall lighting, arch to orangey. Orangery A beautifully hand made oak framed orangery complete built by Prime Oak of Swindon in 2009, complete with slate flooring with under heating, built-in shelving with under storage, patio doors to rear garden. Kitchen Cottage window to two aspects, range of good quality framed Shaker cream base and wall units with contrasting black granite work surfaces over and centre island, inset Belfast sink with chrome mono block tap over, free standing ‘Redfyre’ Aga style cooker, built-n wine cupboard, integral dishwasher, radiator, sandstone flooring, further stairs to first floor with under-stair cupboard, stable door to rear. Utility/boiler room Oil boiler, connections for domestic appliances, power and lighting. First Floor Bedroom One Dual aspect cottage windows to front and rear, broad-stave Elm floor, built-in double wardrobe, down lighting, door to bedroom 3 (not used) Bedroom Two Cottage windows to front and side, two sets of built in wardrobes, broad-stave Elm flooring, radiator, down lighting. Bedroom Three Cottage window to front and side, stripped pine flooring, radiator. Family Bathroom Obscure cottage windows to front and side, four piece white suite comprising; panel enclosed bath, pedestal wash hand basin, close coupled W.C, electric, quadrant shower cubicle with electric shower, loft hatch, radiator. Outside Car Barn / Workshop Gravel drive leading to timber car barn with double doors. Stairs to the side leading to first floor office / workshop / hobby room. Note: services have been installed for drainage and water. Gardens Mature cottage gardens extending to around ¼ of an acre with a sweeping path to the car barn at the bottom of the garden. Fully enclosed with planted borders and natural hedging. Services Oil heating, mains water, private drainage. Local Authority Basingstoke and Deane Borough Council Band F | ||
 | ||






