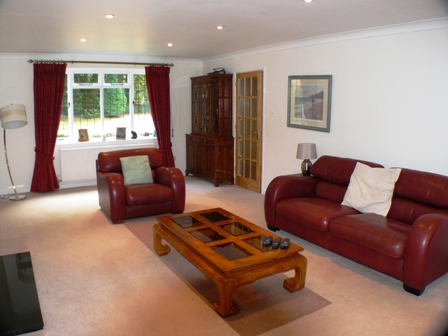** PROPERTY ARCHIVED **
PURELY FOR CURIOSITY
| For Sale in ANDOVER DOWN, ANDOVER,HAMPSHIRE | ||
 | ||
| SHOWN AS IT WAS ON 12/10/2012 00:00:00 £ENQUIRE | ||
| A wonderful family home with large spacious accommodation on both floors located within a private setting of over half an acre with a mature backdrop and high levels of privacy. The property provides a flexible internal layout to suit today’s family lifestyle.
Covered Porch to: Reception Hall Stairs to first floor, two radiators, down-lighting, central heating thermostat. Sitting Room Window to front, feature open fire with grate and marble hearth, TV point, BT point, down-lighting with dimmer switches, two radiators, French glazed doors to: Conservatory Southerly facing of double glazed construction with dwarf wall and casement doors to the garden Dining Room Double windows to the front, porthole window to side, feature oak staircase to first floor, two radiators Rear Lobby Corner Window, cloaks cupboard, side door to parking area Family Room Feature open fireplace with stone surround mantle and hearth, two porthole windows, two radiators, large windows and casement doors to patio and garden. Study One Window to front, BT point, radiator Study Two Window to front, radiator Kitchen/Breakfast Room Range of base and eye level units with soft closing drawers, contrasting work surface over and matching splash-backs, double bowl, single drainer sink unit with swan-neck mixer taps, built in concealed dishwasher, large full height fridge, feature stainless steel Rangemaster electric and gas oven with double ovens, grill, 5 ring gas burner hob with wok burner, stainless steel canopy chimney-style extractor over, island unit, kick fan floor level heater for tiled floor, double rear aspect with bay, door to garden, built-in corner seating and table space for breakfast, radiator, large walk-in larder/pantry. Utility Room Window to rear, Worcester boiler for central heating and domestic hot water, plumbing and space for various appliances, space for tumble dryer, space for fridge, radiator, tiled flooring, larder style unit. Cloakroom Obscure window to side, Low level WC, wash-hand basin, radiator First Floor Landing Large depth window to front, airing cupboard housing hot water tank and immersion heater, two radiators Master Bedroom Large casement doors overlooking garden, glass balustrade, radiator Dressing Room Window to side, two double built-in wardrobes, radiator En-suite Bathroom Window to rear, panel bath with electric shower and mixer tap over, his and hers pedestal wash hand basin, low level WC Bedroom Two (formerly 2 rooms) Box bay window to front, window to rear, walk-in wardrobe/cupboard, two radiators En-suite Obscure window to rear, newly fitted four piece suite with contemporary wood panel bath with matching vanity wash hand basin, Low Level WC, large corner shower with drench shower head and tiled walls and flooring, down-lighting, chrome towel rail, airing cupboard housing hot water tank and immersion, pump for shower, door to landing. Bedroom Three Window to front, double built-in wardrobe, eaves storage, radiator Bedroom Four Window to front, built-in wardrobe, radiator Bedroom Five Window to front, built-in wardrobe, radiator Family Bathroom Wood panel bath with mixer tap shower over, low level WC, pedestal wash hand basin, heated towel rail/ radiator, obscure window to rear Family Shower Room Obscure window to front, double shower with Mira sports power shower inset, pedestal wash hand basin, Low Level WC, radiator The front garden offers a sweeping driveway in through a mature setting of plants and trees to the ample parking area and double garage with two up and over doors, power and light connected. The garden surrounds the property providing excellent width and high levels of privacy on all sides. The rear garden is Southerly facing with seating areas from all of the main reception rooms overlooking an impressive lawned garden with mature enclosure. The stunning garden is perfect for family entertainment or more formal functions with friends and family. Local Authority Test Valley Borough Council Band G : 01264 368000 For more information contact Richard Oliver on 01264 300300 | ||
 | ||





