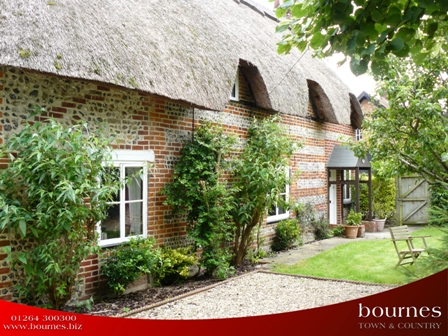** PROPERTY ARCHIVED **
PURELY FOR CURIOSITY
| For Sale in , SHIPTON BELLINGER,HAMPSHIRE | ||
 | ||
| SHOWN AS IT WAS ON 01/08/2012 00:00:00 £ENQUIRE | ||
| A picturesque detached cottage of around 1330 sq ft that retains a wealth of period features. Positioned in the centre of the village the cottage has good head height throughout and also offers three bedrooms, living room, study, dining room and a kitchen / breakfast room.
ACCOMMODATION Entrance Hall Covered porch to dining room Dining Room Cottage window to front, open brick fire with cast iron surround, recessed shelving, door to living room Living Room Cottage window to front, inglenook fireplace with iron grate and chimney hood over, quarry tiled hearth. Exposed ceiling beams, stairs to first floor Study Cottage window to front and side, open fire with cast iron surround and decorative tiled inserts, tiled hearth Kitchen Cottage windows to side and rear, stable door to rear, range of cream painted base units with roll top work surfaces over, free standing stainless steel double oven, inset double bowl sink, space for appliance, exposed brick pillar, breakfast area with under stairs storage cupboard, stripped pine door to utility / boot room Utility / Boot Room Glazed door to rear, plumbing for appliance, work surface with inset corner stainless steel sink and under shelving. Landing Cottage window to rear, hatch to loft space, eaves storage cupboard, exposed ceiling beams. Bedroom One Cottage window to front and side, exposed ceiling beams, exposed wooden flooring, open fire with cast iron surround and wooden mantle over. Bedroom Two Cottage window to side, recessed shelf, wall mounted convector. Bedroom Three Cottage window to front, exposed brick chimney breast with recessed cupboards and shelf over, built in dressing table, exposed wall beams. Bathroom Cottage window to front, white three piece suite comprising; panel enclosed bath with electric shower over, pedestal wash hand basin, low level WC, part tiled walls, shaver socket, airing cupboard housing hot water tank broad stave stripped wood flooring Outside Front Garden Fully enclosed by mature hedging, gravel driveway parking, lawn area, gate to side, further access to side and rear. Rear Garden Patio courtyard with garden shed, access to front Services Mains services connected, electric heating. Council Tax Test Valley Borough Council: Band F | ||
 | ||

