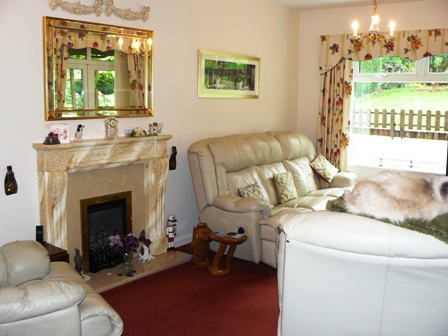** PROPERTY ARCHIVED **
PURELY FOR CURIOSITY
| For Sale in Anna Valley, Andover,Hampshire | ||
 | ||
| SHOWN AS IT WAS ON 04/07/2012 00:00:00 £ENQUIRE | ||
| A stunning detached three bedroom (En-suite) chalet property set within 0.28 of an acre which has been meticulously improved and updated by the current owners to provide a delightful home with stunning views set within a cul de sac position which warrants an internal viewing as the property is deceptively spacious and in show home condition.
Accommodation Comprises : UPVC stained glass door to Entrance Lobby with tiles floor and Glazed door to: Entrance Hall Radiator Dining Room 11` x 16`2 into bay Radiator, large picture bay to the rear patio and garden, double glass panel doors to: Living Room 21` x 10` Triple aspect, feature picture window overlooking garden, oval window to the side and French casement doors to patio, gas flame effect fire inset in to chimney with marble surround stone mantle and hearth, two radiators, television point. Kitchen/Breakfast Room 14`4 x 11`10 A stunning fitted kitchen with range of base and eye level units with soft closers, contrasting work surfaces over, built in stainless steel electric multi function oven and 4 ring gas hob with chimney style extractor over, one and a half bowl stainless steel sink unit, plumbing for dishwasher, downlighters, ceramic tiled flooring, radiator, UPVC dual aspect and glazed door to rear lobby. Rear Lobby Pebble style ceramic tiled flooring, UPVC doors and windows to the front and rear aspects providing access to the front and rear of the property, glazed door to: Utility/Boot/Laundry Room 12`10 > 8 x 11`2 Plumbing for automatic washing machine, range of base and eye level units with work surfaces over, tiled surrounds, sealed flooring, UPVC window to the rear, double cloaks cupboard. Bedroom 3 13`4 x 12`5 (some sloping ceilings) With five double eaves storage cupboards, double velux window to the rear with views over garden. Bedroom One 11`6 x 11` UPVC half height bay window to the front with views, radiator, understairs recess. Dressing Room Two triple mirror front wardrobes with shelving and hanging space within, skylight. En Suite An en-suite shower room with large corner shower unit with Aqualisa shower inset, fully tiled walls, pedestal wash hand basin, low level WC, ceramic tiled flooring with under floor heating, extractor fan, radiator, UPVC obscured window to the front, chrome heated towel radiator. Bedroom Two 11`2 x 9`6 A delightful bright and vibrant room with half height bay window to the front giving views, radiator. Bathroom 11`2 x 8`6 A stunning bathroom comprising four piece suite with corner bath, large walk in triple door shower with glass bricks and drench thermostatic shower, tiled walls, vanity wash hand basin with mosaic tiled top, low level WC, wooden style laminate flooring, cupboard housing gas fired condensing boiler for central heating and domestic hot water, loft hatch, downlighters, UPVC obscured window to the side, water softener, radiator, extractor fan. Outside Front To the front of the property is a long block paved driveway with mature herbaceous borders providing parking for 7-8 cars with secure side access to the: Rear Garden The stunning rear garden offers two private patio areas with a large lawn, mature flowers, flower shrub and plant borders, two greenhouses, two garden sheds, top orchard area, fenced and hedged enclosure. The garden offers views across Anna Valley and provides a beautiful setting for entertaining and is ideally suited to avid gardeners. Services All mains services are connected. | ||
 | ||





