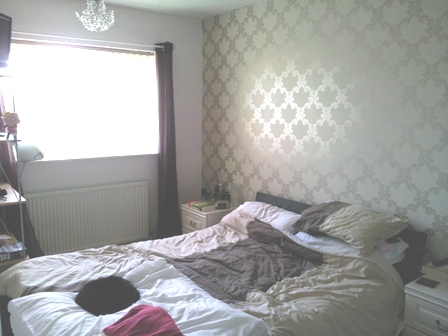** PROPERTY ARCHIVED **
PURELY FOR CURIOSITY
| For Sale in Andover, Andover,Hampshire | ||
 | ||
| SHOWN AS IT WAS ON 02/02/2012 00:00:00 £ENQUIRE | ||
| An extended three bedroom semi-detached property with conservatory, gas central heating, upvc double glazing, garage and West facing rear garden with secure enclosure. The property is being sold with no onward chain and internal viewing is highly recommended.
UPVC glazed door to: Entrance Hall Radiator, laminate flooring, cloaks area, door to: Lounge 14`8 x 14`6 including stairs Stairs to first floor, recess under, telephone point, radiator, UPVC window to the front, door to: Kitchen/Dining Room 14`6 x 10` Range of base and eye level units with work surfaces over, inset single bowl sink unit, stainless steel electric oven and grill, electric four ring hob and chimney style stainless steel extractor over, plumbing for automatic washing machine, larder cupboard, laminate flooring, gas boiler serving central heating and domestic hot water. Conservatory 12`2 x 9`10 UPVC bell style brick base UPVC glazed and polycarbonate roof, laminate flooring, radiator, fitted blinds, French doors to west facing garden. Landing Loft access, airing cupboard housing hot water tank and immersion heater, central heating timer controls. Bedroom One 13`4 x 8` UPVC window to the front, radiator. Bedroom Two 11`8 x 7`10 UPVC window to the rear, radiator. Bedroom Three 8`10 x 6`6 UPVC window to the front, radiator. Bathroom Obscured UPVC glazed window to the rear. White suite comprising panelled bath with electric power shower over, tiled walls, glass shower screen, low level WC, pedestal wash hand basin, feature tiled flooring, radiator. Outside Front Garden : Lawned area with path. Plants and shrubs. Access to the front door and gated side pedestrian access to the rear garden. Rear Garden : West facing garden which is laid to lawn with fenced enclosure. Outside tap. Pedestrian door to: Garage : With up and over door, power and light. | ||
 | ||





