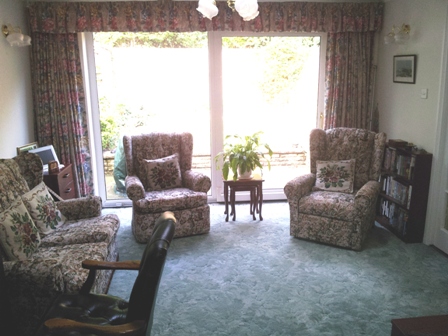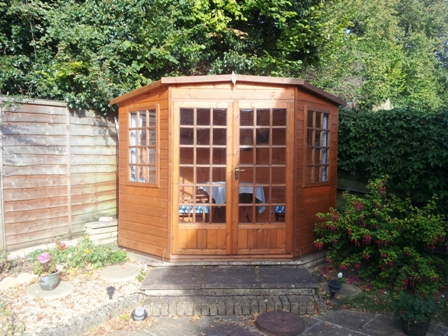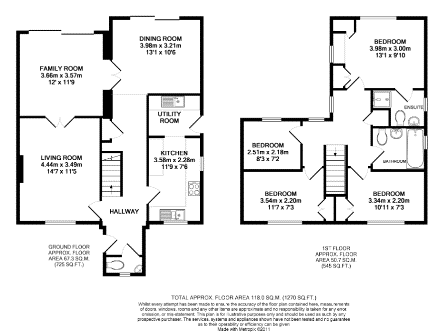** PROPERTY ARCHIVED **
PURELY FOR CURIOSITY
| For Sale in Andover, Andover,Hants | ||
 | ||
| SHOWN AS IT WAS ON 14/10/2011 00:00:00 £ENQUIRE | ||
| An extended four bedroom detached house located within a sought location close to local amenities, schools and river walks. The property offer three reception areas and en en-suite to bedroom one. The front has driveway parking with a long single garage and a private westerly facing rear garden. Internal viewing is highly recommended.
Accommodation Comprises: UPVC part glazed door to; Entrance Hall Stairs to first floor, radiator, under stairs cupboard, window to side, cloaks cupboard. Cloakroom Low level WC, corner wash hand basin, radiator, obscured window to front. Kitchen 11`10 x 7`6 Range of base and eye level units, one and a half bowl single drainer sink unit, plumbing for dish washer, built in double multi function oven and grill with 4 ring gas hob and extractor over. Tiled surrounds, UPVC windows to front and side, breakfast bar, radiator, space for fridge. Archway to: Utility Room 7`6 x 6` Range of base and eye level units with single drainer sink unit, plumbing for washing machine, tiled surround, radiator, gas boiler for central heating and domestic hot water (newly fitted 31/08/2011 with 2 year guarantee). Part obscured glazed door to side and rear garden. Dining Room 13`2 x 10`8 Large UPVC tilt and slide glazed doors to garden, radiator. Double louvre doors to; Family Room 12`4 x 10`6 Large UPVC tilt and slide glazed doors to garden, velux roof light, radiator. Lounge 14`10 x 11`6 Two radiators, two UPVC windows to front, feature gas flame effect fire inset with ornate surround and marble hearth. TV point. First Floor Landing Loft access, feature windows to dual aspect, radiator and airing cupboard housing hot water tank and immersion heater. Bedroom One 11`5 x 10` Range of built in fitted bedroom furniture including double wardrobe, full and half depth wardrobe, dressing table and bedside and cupboard over bed furniture. UPVC windows to dual aspects. Radiator. En-suite Shower cubicle and thermostatic shower unit, vanity wash hand basin, range of bathroom cabinets, low level WC, radiator, UPVC obscured window to side. Bedroom Two 11`10 x 7`4 Double built in wardrobe, range of fitted cupboards and shelving, UPVC window to front, radiator. Bedroom Three 11`2 x 7`4 Double built in wardrobe, range of fitted cupboards with shelving, UPVC window to front. Bedroom Four 8`4 x 7`6 UPVC window to rear, radiator, built in cupboard with shelving. Bathroom Panel enclosed bath with tiled surround, pedestal wash hand basin, low level WC, radiator, UPVC obscured window to side. Outside Front Driveway parking for 3 cars. Small storage shed, path and gate leading to rear garden. Garage 18`6 x 9`6 (internal measurements) Up and over door, power and light, storage within the pitch. Rear Garden Paved patio areas, lawn, plants and flower beds, corner summer house, enclosed by panel fencing, outside tap and courtesy light. Services Mains Gas, Electric and Water Local Authority Test Valley Borough Council Band E | ||
 | ||






