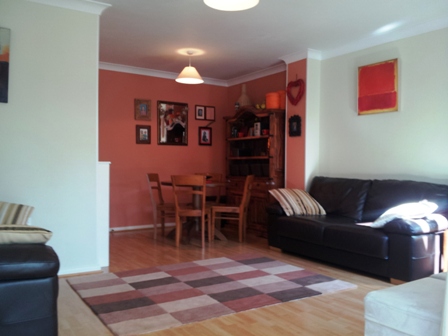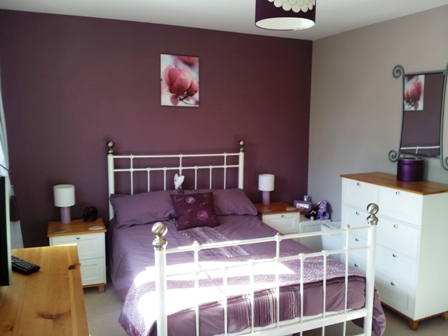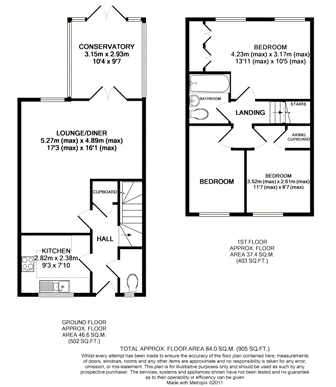** PROPERTY ARCHIVED **
PURELY FOR CURIOSITY
| For Sale in Andover, Andover,Hants | ||
 | ||
| SHOWN AS IT WAS ON 19/09/2011 00:00:00 £ENQUIRE | ||
| An immaculate three bedroom house with living/dining room,conservatory (under 2 years old), corner plot garden, large driveway garage located close to local amenities, schools and Andover mainline rail station. Internal viewing is essential to appreciate the presentation and size of the accommodation available. The central heating boiler was renewed in in September 2009. The corner garden is larger than the normal and the enclosure and outlook provides a private and safe area to enjoy.
Accommodation Comprises: Front door to; Entrance Hall Laminate flooring, radiator, central heating thermostat, stairs to first floor, storage cupboard, BT point. Kitchen 9`4 x 7`10 Range of base and eye level units including display cabinet with work surfaces over, inset one and a half bowl single drainer sink unit, plumbing for washing machine, plumbing for dishwasher, tiled surrounds, built in stainless steel double multi function oven and grill with 4 ring gas hob concealed extractor fan over. Space for fridge freezer, tiled flooring and UPVC window to front. Cloakroom White suite with low level WC, wash hand basin, laminate flooring, radiator with ornate cover. UPVC obscured window to front. Lounge/Dining Room 17`4 x 16> 9`4 Laminate flooring, two radiators with ornate covers, UPVC window to rear, TV point, two BT points, UPVC French doors to; Conservatory (completed in Jan 2010) 10`6 x 9`8 internal Brick base with UPVC double glazed pitched polycarbonate roof, roof light, fitted light/fan, French doors to garden. First Floor Landing UPVC obscured window to side. Bedroom One 14`2 > 10`2 x 10`6 + wardrobe Two double built in wardrobes with hanging and shelving space, radiator, two UPVC windows to rear, TV point, BT point. Bedroom Two 11`6 x 8`8 Max Fitted built in cupboard, central heating timer controls, loft access, UPVC window to front, radiator and TV point. Bedroom Three 11`4 x 7`6 max UPVC window to front, radiator. BT point and TV point. Bathroom White suite comprising: panel enclosed bath with mixer tap shower over, pedestal wash hand basin, low level WC, tiled surrounds, radiator, extractor vent. Outside Front Small garden with path to front door and large private driveway leading to; Garage Up and over door. Rear Corner plot garden with patio, lawn, plant and shrubs. Wood panel shed, enclosed by fencing. Rear pedestrian access. Private rear aspect. Services Mains Electric, Gas and Water Local Authority Test Valley Borough Council: Band C | ||
 | ||






