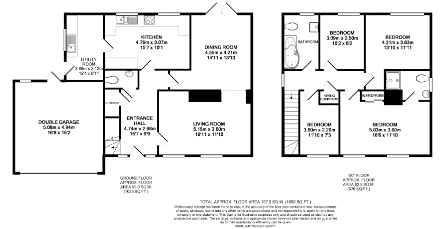** PROPERTY ARCHIVED **
PURELY FOR CURIOSITY
| For Sale in Goodworth Clatford, Andover,Hants | ||
 | ||
| SHOWN AS IT WAS ON 18/08/2011 00:00:00 £ENQUIRE | ||
| An impressive four bedroom detached home located within a cul-de-sac position within the highly sought after village of Goodworth Clatford, that in turn boasts two public houses, a post office shop, primary school and other amenities. The property offers an attractive kitchen / breakfast room with separate utility, living room with an open fire, dining room and master bedroom with en-suite. Outside there is a double garage, ample parking and a rear garden that benefits from a southerly aspect.
Accommodation Comprises: Entrance Hall UPVC door and side lights, under stairs cupboard, radiator with ornate cover and oak style flooring. Cloakroom White suite comprising: low level WC, pedestal wash hand basin, extractor, wall cupboard, chrome towel radiator and oak style flooring. Kitchen/Breakfast Room 15` x 10` Two UPVC Georgian style windows to rear. Range of antique cream base and eye level units with contrasting butchers block work surfaces. Built in double oven, electric hob with extractor over. Built in dish washer, space for tall fridge freezer. Ceramic one and a half sink with chrome mono block mixer taps and tiled splash backs. Radiator with ornate cover, oak style flooring and part glazed door to; Utility Room 11`7 x 7` UPVC Georgian style window to side. Roll top work surfaces with base and wall units and inset round sink. Space and plumbing for appliances, wall mounted gas boiler, tiled floor, door to side and garage. Dining Room 13`10 x 11` UPVC French doors to rear, radiator with ornate cover and arch way to; Living Room 16`11 x 11`9 Two UPVC Georgian style windows to front. Open fireplace with marble surround and mantle on a dark granite hearth. Fitted cupboards and book shelving, radiator and door to hallway. First Floor Landing UPVC Georgian style window to side. Loft hatch and ladder to large loft area. Radiator and airing cupboard. Bedroom One 15`9 x 10`2 Two UPVC Georgian style windows to front. Radiator and door to; En-Suite White three piece suite comprising: shower cubicle with pan-head mixer shower, vanity unit with built in WC and wash basin. Chrome towel radiator, vanity cupboard with mirror and lighting, extractor and tiled floor. Bedroom Two 11`10 x 10`1 UPVC Georgian style window to rear. Vanity unit with inset sink. Radiator. Bedroom Three 9`8 x 8`2 UPVC Georgian style window to rear and radiator. Bedroom Four 9` x 7`1 UPVC Georgian style window to rear and radiator. Family Bathroom 9`10 x 6`1 Obscured UPVC Georgian style window to rear. White suite comprising: curved panel enclosed bath with curved screen and pan-head mixer shower over, Victorian style WC and pedestal wash hand basin. Chrome towel radiator, tiled splash backs and ceramic tiled floor. Outside Garden Southerly aspect with patio area leading to lawn with planted borders. Side access to front and covered Pergola. Garage 17` x 16`3 Double door with window to rear and light and power. Services Mains Gas, Electric and Water Local Authority Test Valley Borough Council: Band F | ||
 | ||






