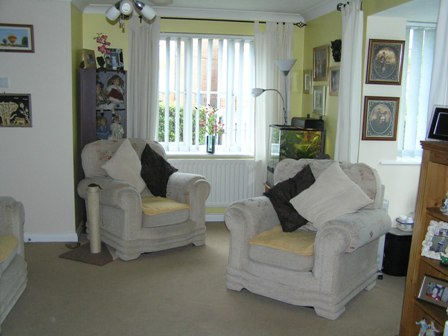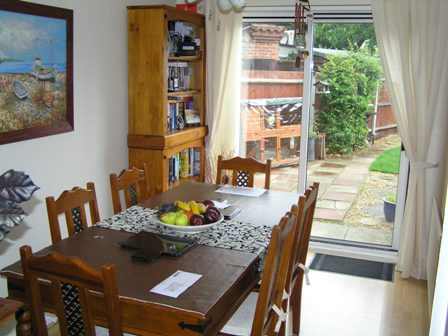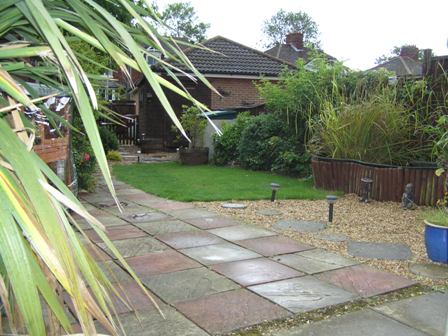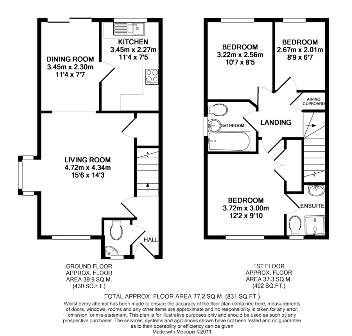** PROPERTY ARCHIVED **
PURELY FOR CURIOSITY
| For Sale in Junction Road, Andover, Andover,Hants | ||
 | ||
| SHOWN AS IT WAS ON 17/06/2011 00:00:00 £ENQUIRE | ||
| Accommodation Comprises:
Front door to; Entrance Hall Stairs to first floor, laminate flooring, radiator and door to; Lounge 15`6 x 11`8 + Bay Bay windows to front and window to side, under stairs cupboard, radiator, TV point and opening to; Dining Room 11`4 x 7`6 Patio doors to rear garden and radiator. Kitchen 11`4 x 7`6 UPVC window to rear, range of base and eye level units, one and a half bowl single drainer sink unit, plumbing for dish washer, plumbing for washing machine, built in electric fan oven with 4 ring gas hob and extractor fan over. Space for fridge freezer and tiled surrounds. Cloakroom Low level WC, corner wash hand basin, tiled surrounds, UPVC obscured window to front. First Floor Landing Access to loft, airing cupboard and radiator. Bedroom One 10`6 x 10` UPVC window to front, double built in wardrobe and door to; En-Suite Shower cubicle with Mira shower inset and tiled surrounds, vanity wash hand basin, low level WC, UPVC obscured window to front and radiator. Bedroom Two 10`2 x 8`6 UPVC window to rear and radiator. Bedroom Three 8`10 x 6`8 UPVC window to rear and radiator. Bathroom White suite comprising wood panel enclosed bath, pedestal wash hand basin, low level WC, tiled surrounds, radiator and UPVC obscured window to side. Outside Front & Side Garden Lawn, variety of bushes and plants and pathway to front door. Rear Garden Paved patio, rear pedestrian access, lawn, shed, access to garage and enclosed by fencing. Garage Up and over door, power and light. Additional parking space and pedestrian door to garden. Services Mains Gas, Electric and Water Local Authority Test Valley Borough Council: Band C | ||
 | ||






