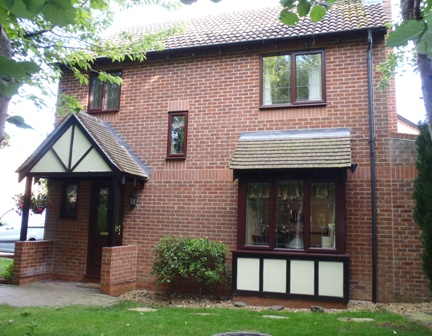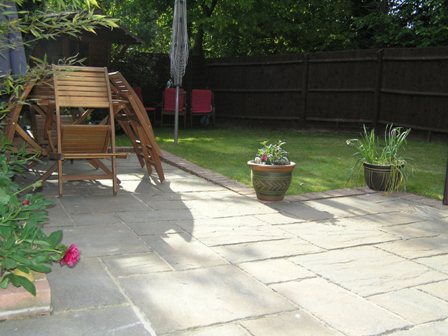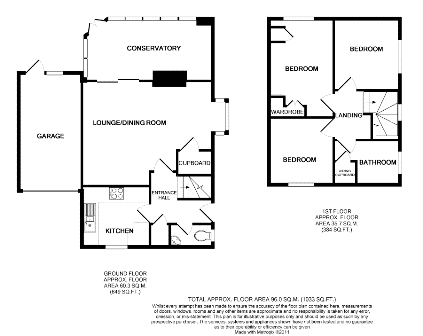** PROPERTY ARCHIVED **
PURELY FOR CURIOSITY
| For Sale in Shaw Close, Andover, Andover,Hants | ||
 | ||
| SHOWN AS IT WAS ON 05/05/2011 00:00:00 £ENQUIRE | ||
| Accommodation Comprises:
UPVC wood effect door to; Entrance Hall Fitted mat, laminate flooring. Stairs to first floor, central heating thermostat, radiator and cloaks cupboard. Cloakroom Refitted to a high standard low level WC, wash hand basin, radiator, fully tiled walls and UPVC obscured window to front. Kitchen 8`10 x 8`2 Range of base and eye level units, one and a half bowl single drainer sink unit, plumbing and space for washing machine. Plumbing and space for dish washer, built in double oven with 4 ring electric hob and extractor fan over. Space for fridge, UPVC windows to dual aspects, tiled surrounds, gas boiler for central heating and domestic hot water and radiator. Living Room 19`2 x 14` > 9`4 UPVC bay window to side, two radiators, gas real flame effect fire with marble surround and hearth with wooden mantle. TV point, under stairs cupboard with small study area, BT telephone point and patio doors to; Conservatory 16`8 x 8`4 Westerly facing and of traditional and UPVC wood effect construction. Laminate flooring, polycarbonate roof fitted with blinds, electric panel heater, French door to garden. First Floor Landing UPVC window to side and access to loft. Bedroom One 13`5 max x 8`10 max Fitted range of wardrobes and cupboards over bed complete with bedside cabinets. UPVC leaded light window to rear and radiator. Bedroom Two 9`8 x 8`10 UPVC leaded light window to side and radiator. Bedroom Three 9`4 x 8`6 UPVC leaded light window to front and radiator. Bathroom Refitted white panel P shaped panel enclosed bath with Aquilisa power shower over, fully tiled walls, vanity wash hand basin, low level WC, down lighting, extractor fan, airing cupboard housing hot water tank and immersion heater with slatted shelving. UPVC obscured window to side. Outside Front Garden Blocked paved driveway providing off road parking for 3 cars leading to garage. Area of lawn, shrubs, flower and plants with side garden abutting a copse. Rear Garden Westerly facing private rear garden with paved patio, area of lawn abutting a copse all enclosed by panel fencing. Outside tap, courtesy light and rear pedestrian access. Garage Up and over door, power and light with door to rear garden. Services Mains Electric, Gas and Water. Local Authority Test Valley Borough Council: Band D Note £100 charge per annum towards the copse management. | ||
 | ||






