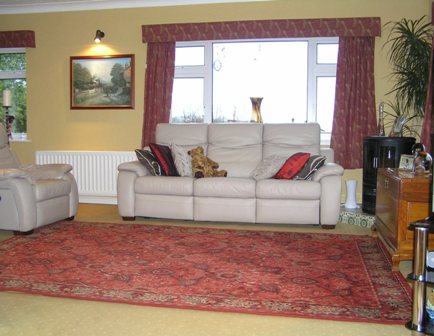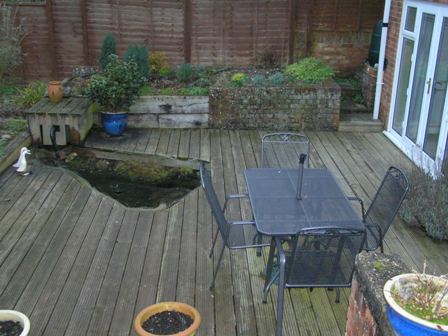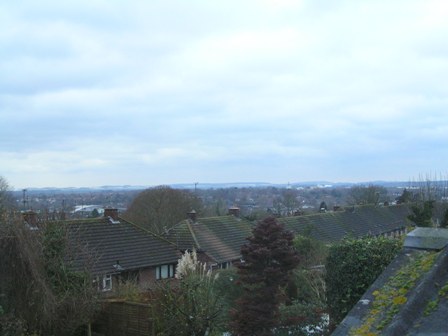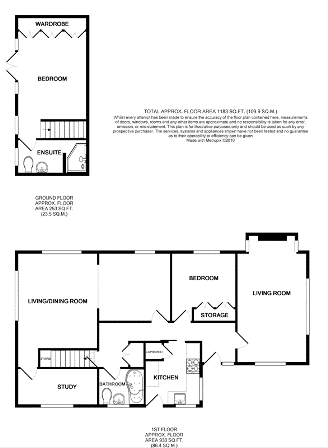** PROPERTY ARCHIVED **
PURELY FOR CURIOSITY
| For Sale in , Andover,Hants | ||
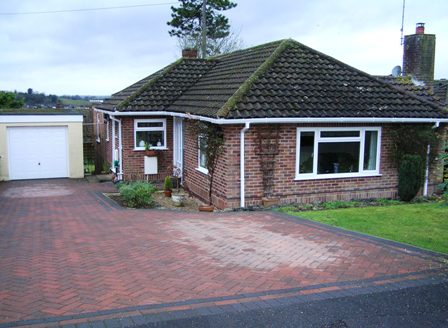 | ||
| SHOWN AS IT WAS ON 01/12/2010 00:00:00 £ENQUIRE | ||
| A deceptively spacious, well appointed three bedroom, one en-suite property which needs to be viewed internally to appreciate the size and condition of the accommodation on offer. The kitchen and bathroom have been renewed and there is a private, landscaped southerly facing garden.
ACCOMMODATION COMPRISES: UPVC glass panel door and obscured UPVC window to front. Entrance Hall Parquet flooring, radiator, central heating thermostat, loft with fitted ladder and part boarded loft attic. Double louvre door, cupboard housing gas boiler for central heating and domestic hot water with slatted shelving. Door and staircase leading to lower ground floor. Living/Dining Room 24`x14`8>10`6 (L Shaped) UPVC picture window to rear with views across Andover, Lady’s Walk and Andover’s Golf Course. Additional UPVC window to rear and two UPVC windows to side. Two radiators, TV point and BT point. Study 12`4 x 5`6 UPVC windows to dual aspect with views over garden, radiator and BT point. Kitchen Refitted range of base and eye level including display cabinets, fitted Stoves range oven with four ring gas hob, hot plate griddle, double oven and grill and warm store. Butler sink, tiled surrounds, larder cupboard, stainless steel chimney extractor hood, space for fridge freezer, space and plumbing for dish washer. Laminate flooring, radiator, UPVC windows to side and front, UPVC glazed door to side driveway. Bedroom Two 21`4 x 11` (currently used as a dining room) UPVC picture window to front, UPVC windows to side and rear. Fitted feature wood burning stove inset chimney with granite hearth and wooden mantle. BT point. Bedroom Three 9`10 x 9` Two double built in floor to ceiling wardrobes with hanging and shelving space with cupboards over. UPVC picture window to side. Family Bathroom New suite comprising; P shaped bath with mixer tap shower and New Team Power shower over, tiled surrounds, vanity wash hand basin, low level WC, tiled flooring, chrome towel rail/radiator. UPVC obscured window to side. Lower Ground Floor Bedroom One 12`2 x 10`10 UPVC window to rear, wall to wall fitted floor to ceiling wardrobes with hanging and shelving with cupboards over. Radiator and UPVC French doors to garden. En-Suite One and a half corner shower cubicle with Mira thermostatic shower inset, tiled walls, pedestal wash hand basin, low level WC, extractor fan, chrome towel rail/radiator. UPVC obscured window to rear. Outside Rear Garden A private landscaped garden with decked patio, filtered pond, BBQ, raised flower beds with retaining wall and vegetable plot. The balance of the garden is laid to lawn with one shed, greenhouse and a summerhouse. The garden is southerly facing and enclosed by fencing. Front Blocked paved driveway with off road parking for 4 cars giving access to the detached garage. There is a lawned area beside the drive with a dwarf boundary wall. Garage Up and over door, inspection pit with power and light. Local Authority Test Valley Borough Council: Band E Services Mains Gas, Electric, Water and Drainage. | ||
 | ||

