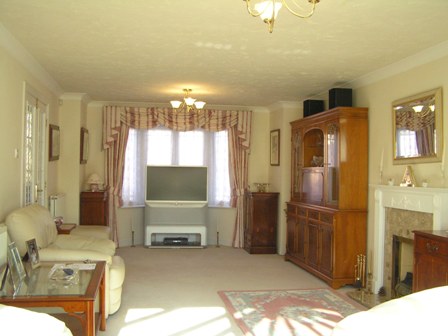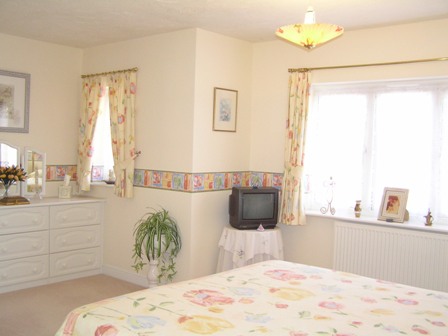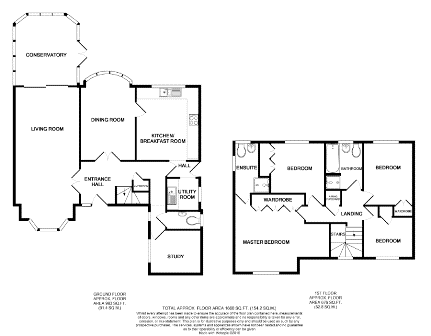** PROPERTY ARCHIVED **
PURELY FOR CURIOSITY
| For Sale in , Andover,Hants | ||
 | ||
| SHOWN AS IT WAS ON 12/10/2010 00:00:00 £ENQUIRE | ||
| A modern well presented detached family home located within Saxon Fields development. The property benefits from 4 bedrooms, 3 reception rooms and double detached garage. An additional benefit is this property is being sold with No Onward Chain. Early viewing is highly recommended.
Entrance Hall UPVC door to front, open plan, radiator Cloakroom UPVC window to side, white suite comprising, pedestal wash hand basin, low level WC, radiator, Living Room 25` x 11`8 (into Bay) UPVC bay window to front, patio doors to rear conservatory, gas coal effect fire with marble hearth and wooden mantle, two radiators, patio door to; Conservatory UPVC Victorian style on dwarf wall, glass roof. Dining Room 15`1 x 9`9 (into bay) UPVC curved bay, French doors to hall, door to kitchen, wooden floor. Study 9`2 X 7`9 UPVC window to front, wooden floor, radiator Kitchen/ breakfast room 11`1 x 10` 4 UPVC window to front, range of white base and wall units with contrasting roll top work surface, integrated fridge freezer, double oven, gas hob with extractor over, white sink, wooden floor, arch to utility. Utility UPVC window to side, base units with contrasting roll top, space for various appliances, stainless steel sink and wall mounted boiler. First Floor Feature arch, window to front, airing cupboard, loft hatch, and radiator. Master Bedroom 16`4 x 12`5 Two UPVC windows to front, built-in wardrobes along entire wall with a built in dressing area, radiator, door to en suite En-Suite Shower Room Obscure UPVC windows to two aspects, shower cubicle, low level WC, pedestal wash hand basin, laminate floor, and extractor fan. Bedroom Two 9`9 x 9`1 UPVC double glazed window to rear, built in double wardrobe, radiator Bedroom Three 11`5 x 8`8 UPVC double glazed window to rear, built in wardrobe, radiator Bedroom Four 9`2x 7`2 UPVC double glazed window to front, built in wardrobe, radiator Family Bathroom Obscure UPVC double glazed window to rear, four piece white suite comprising; panel enclosed bath with mixer, shower cubicle, low level WC, pedestal wash hand basin, half tile laminate floor, shaver socket, extractor, radiator Outside Rear Garden Elevated sun terrace, with decorative railing, and steps down to lower lawn Front Laid to lawn with path to front door. Garage Double Garage out front Local Authority Test Valley Borough Council: Band F | ||
 | ||






