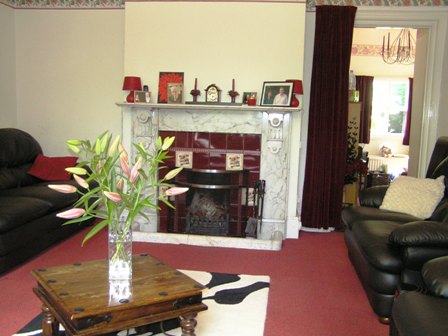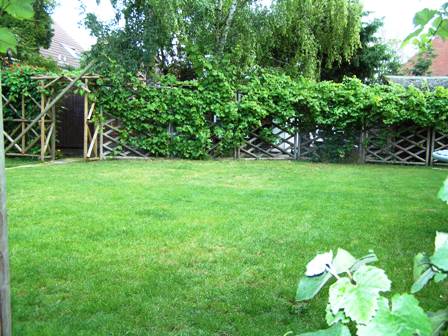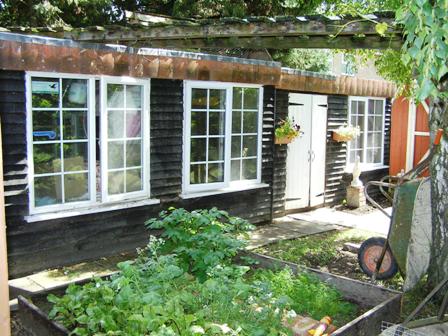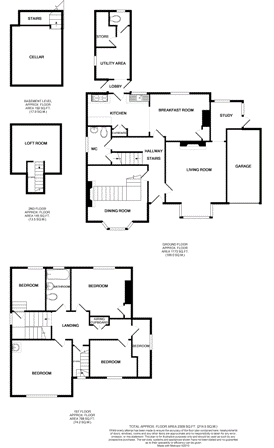** PROPERTY ARCHIVED **
PURELY FOR CURIOSITY
| For Sale in Millway Road, Andover, Andover,Hants | ||
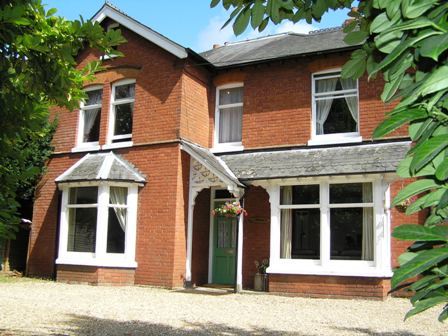 | ||
| SHOWN AS IT WAS ON 05/08/2010 00:00:00 £ENQUIRE | ||
| ACCOMMODATION COMPRISES:
Entrance Hall Radiator, stairs to first floor, central heating thermostat. Cloakroom & Utility Room Low level WC, vanity wash hand basin, plumbing and space for automatic washing machine, door to; Cellar 12`6 x 11`10 Window to light well, 6ft head clearance, radiator, power and light. Drawing Room 16`2 into bay x 14` Sash bay window to front, feature open fireplace with marble surround, mantel and tiled hearth. Study 7`8 x 7` Single skin construction. Radiator, windows to dual aspects, door to garden. Formal Dining Room 15`7 into bay x 13`4 An impressive dining room with feature fireplace inset into chimney with period surround and mantel with tiled hearth. Radiator, stripped floorboards, sash bay window to front. Family/Dining Room 14`x 10`4 Stripped floorboards, storage cupboard, fitted dressing unit with shelving, feature wood burning stove inset chimney, BT point, radiator, gas boiler for central heating and domestic hot water, sash window to rear, opening to; Kitchen Farmhouse style kitchen with fitted and built in cupboards and work surfaces over, double drainer stainless steel sink unit with drawers and cupboards beneath. Electric and gas point with extractor fan over. Sash window to side, tiled flooring, plumbing and space for dish washer, door to: Rear Lobby Door to garden opening to Utility/Stores with power and light, dual aspect, door to second cloakroom with low level WC, wash hand basin and window to side. Utility/ Stores measurements Store 1 - 8`5 x 7`4 Store 2 – 5`1 x 3`10 First Floor Dog leg staircase to; Landing With large sash window to side, radiator, door to bedroom four at half landing. Stairs continue to main landing, central heating timer controls. Narrow staircase off landing to loft which is boarded with maximum head height of 7`11, windows to dual aspect. Power and light, potential to convert into habitual accommodation subject to planning permission and/ or building consent. Master Bedroom 14` x 13` Double sash window to front, pedestal wash hand basin, radiator. Bedroom Two 12`10 x 11`8 Vanity wash hand basin, built in double wardrobe, painted floorboards, sash window to rear, radiator. Bedroom Three 14` x 11`4 Double airing cupboard with hot water tank and immersion heater, dual sash windows, radiator. Note: currently divided into two rooms. Bedroom Four 10` x 8` (from half landing) Sash window to rear, radiator. Family Bathroom Fitted suite, tiled bath with mixer tap shower, pedestal wash hand basin, low level WC, tiled surrounds, tiled floor, part obscured sash window to rear, radiator. Outside Front Privately enclosed by hedging, off road parking for 5+ cars, gravel driveway leading to front door. Rear Garden A mature and well planted large secluded garden with an array of fruit trees, flowers and shrubs. An enclosed patio leads to a large open lawn area with built corner chiminea, shed and enclosed by fencing and hedging. To the rear is a run of stores and chicken coup with power and light to part, vegetable plot, mature silver birch tree, outside tap. Local Authority Test Valley Borough Council: Band F Services Mains electric, water, gas and drainage. | ||
 | ||

