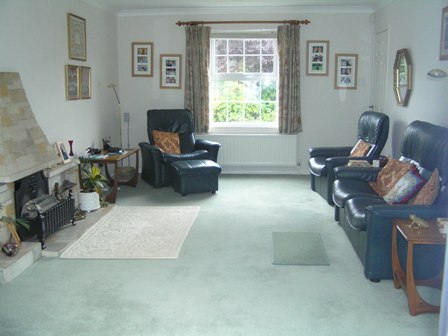** PROPERTY ARCHIVED **
PURELY FOR CURIOSITY
| For Sale in Goodworth Clatford, ANDOVER,HANTS | ||
 | ||
| SHOWN AS IT WAS ON 12/07/2010 00:00:00 £ENQUIRE | ||
| ACCOMMODATION COMPRISES:
UPVC door to: Entrance Hall Stairs to first floor with cupboard under, alarm control panel, radiator, central heating thermostat, UPVC obscured window to front. Cloakroom Low level WC, pedestal wash hand basin, radiator, tiled flooring, tiled splash backs, extractor fan. Living Room 22` x 12` Working open fire with stone surround, mantle and hearth. Two radiators, UPVC windows to front and rear, large UPVC door to garden, two TV points, BT point, potential for Conservatory subject to the relevant planning permission, double glass panel doors to; Dining Room 10`8 x 9`2 UPVC bay window to rear overlooking the garden, radiator. Study 10`5 x 9`5 UPVC window to front, radiator. Kitchen 12`6 x 10`5 Range of base and eye level units with single drainer sink unit, plumbing and space for dish washer, plumbing and space for washing machine. Electric cooker point with concealed extractor hood over, space for fridge freezer, UPVC window to rear overlooking the garden, ceramic tiled flooring, breakfast bar, space for tumble dryer, UPVC glazed door to patio and rear garden. First Floor Landing UPVC window to front, radiator, access to part boarded loft, linen cupboard. Master Bedroom 12`2 x 12`10 UPVC window to rear overlooking the garden, radiator, triple built in wardrobes. En-Suite UPVC obscured window to rear, fitted shower cubicle with Mira shower inset, pedestal wash hand basin, low level WC, fully tiled walls, radiator, slate style ceramic flooring. Bedroom Two 13`8 x 10` UPVC window to front, radiator. Bedroom Three 11`10 x 8`1 + door recess UPVC window to rear, radiator. Bedroom Four 12`2 x 9`>7` UPVC window to front, radiator. Family Bathroom UPVC obscured window to rear, white three piece suite comprising; panel enclosed bath with Mira Sport power shower over and tiled surround, pedestal wash had basin, low level WC, tiled flooring, radiator. Outside Front Large open plan front garden with lawn, trees and bushes, double driveway leading to; Double Garage 17`5 x 16`2 (internal measurements) Electric up and over door, power and light, pedestrian door to rear garden, Gas combination boiler (Worcester 35cdi) serving central heating and domestic hot water, window to side, loft storage space. Rear Garden A wonderfully private and mature Westerly facing garden mainly laid to lawn with a variety of fruit trees, two patio areas and a vegetable patch. Flower and shrub borders all enclosed by fencing and hedging abutting farmland to the rear. Rear pedestrian access. Local Authority Test Valley Borough Council: Band F Services Mains Water, Gas, Electric and Drainage | ||
 | ||





