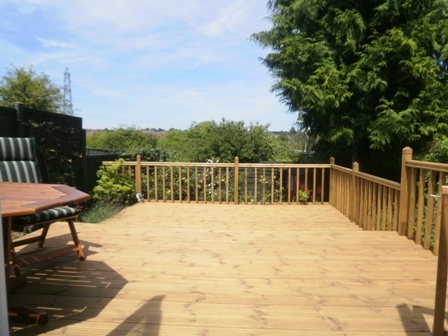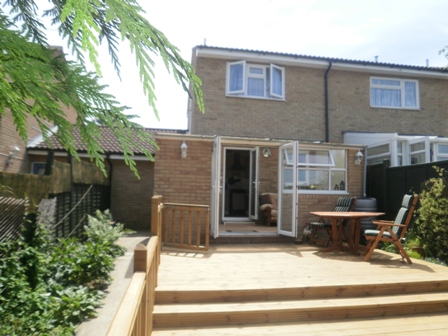** PROPERTY ARCHIVED **
PURELY FOR CURIOSITY
| For Sale in Ward Close, Andover,Hants | ||
 | ||
| SHOWN AS IT WAS ON 24/06/2010 00:00:00 £ENQUIRE | ||
| ACCOMMODATION COMPRISES:
UPVC door to; Entrance Hall Laminate flooring, glass paneled door to; Living Room 15` x 11`10 UPVC window to front, stairs to first floor with cupboard under, two radiators. Kitchen/Dining Room 12`4 x 9`10 UPVC window to rear, refitted range of base and eye level units, one and a half bowl singe drainer sink unit, gas and electric cooker point, plumbing for dish washer, gas boiler for central heating and domestic hot water, radiator, UPVC glazed door to; Summer Room 11`6 x 7`5 UPVC window to rear, UPVC French doors to decked patio with views, plumbing for automatic washing machine. Cloakroom UPVC obscured window to side, low level WC, corner wash hand basin, First Floor Landing Access to loft, airing cupboard housing hot water tank and immersion heater, central heating controls. Master Bedroom 10`6 x 9` UPVC window to front, radiator, two large built in wardrobes, built in storage cupboard. Bedroom Two 12`4 x 7`6 UPVC window to rear with views, radiator. Family Bathroom White panel enclosed bath with electric power shower over, tiled surrounds, wash hand basin, low level WC, UPVC obscured window to side, laminate flooring, radiator. Outside Front Blocked paved providing off road parking, small gravel border. Rear Garden Large decked patio (23` x 14`) with balustrades providing views over Conservation area. Steps and pathway to vegetable patch, planted shrub borders, storage shed, outside courtesy light, door to; Garage Up and over door, power, electric and water, pitched roof, pedestrian door to rear garden. Local Authority Test Valley Borough Council: Band C Services Mains Gas, Electric and Water. | ||
 | ||




