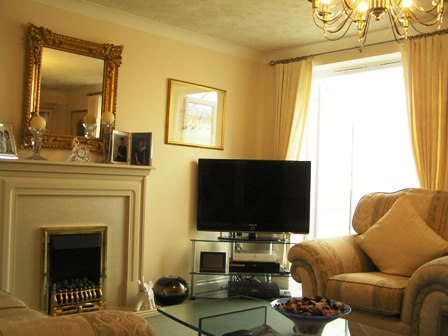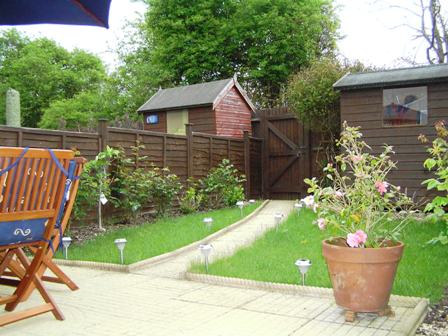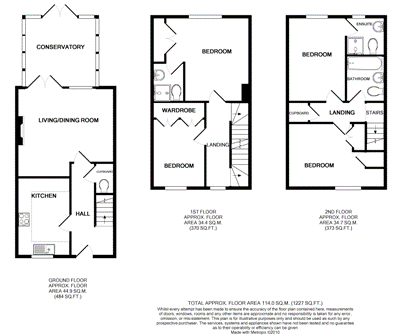** PROPERTY ARCHIVED **
PURELY FOR CURIOSITY
| For Sale in Burghclere Down, Andover,Hants | ||
 | ||
| SHOWN AS IT WAS ON 10/05/2010 00:00:00 £ENQUIRE | ||
| ACCOMMODATION COMPRISES:
Entrance Hall Radiator, alcove, door to cloakroom. Cloakroom White suite comprising: low level WC, pedestal wash hand basin, radiator, extractor fan. Living Room 14`7 x 13`8 UPVC double glazed window to rear, UPVC patio doors to rear garden, gas coal effect fireplace with contrasting surround and mantle. Conservatory/Dining Room 10`2 x 10`3 UPVC double glazed Edwardian style conservatory built on medium high plastered walls, two wall mounted heaters, patio doors to rear garden. Kitchen 11`10 x 7`9 UVPC double glazed window to front, beech effect shaker style base and eye level units with contrasting roll edge work surfaces, inset stainless steel sink unit, stainless steel fan oven with gas hob and extractor hood over, plumbing and space for dish washer, plumbing and space for washing machine, tiled splash backs, space for tall fridge freezer, laminate flooring, floor level heater. First Floor Landing UPVC double glazed window to front, radiator Bedroom One 12`9 x 12`1 (into recess) UPVC double glazed window to front, double wardrobe, radiator, Sharpes fitted cabinets, door to En-Suite Shower Room Three piece white suite comprising: low level WC, wash hand basin with vanity unit under, shower cubicle with chrome mixer shower, extractor fan, radiator. Bedroom Two 10`9 x 8`6 UPVC double glazed window to front, Sharpes fitted wardrobes with fitted shelving, radiator. Second Floor Bedroom Three 12`5 x 8`7 UPVC double glazed window to rear, Sharpes fitted wardrobes, radiator. En-Suite UPVC obscured double glazed window to rear, three piece white suite comprising: low level WC, wash hand basin with vanity unit under, shower cubicle with chrome mixer shower, extractor fan, radiator. Bedroom Four 11`1 x 9`8 UPVC double glazed window to front, built in wardrobes, fitted Sharpes wardrobe and cabinets, radiator. Family Bathroom White suite comprising: panel enclosed bath, wash basin with vanity unit under, low level WC, extractor fan Outside Rear Garden Fully enclosed rear garden, with mosaic patio, gate providing rear access, area of lawn with planted borders, timber shed. Front Paved pathway, enclosed by hedging. Garage Single garage with up and over door. Two allocated parking spaces. Local Authority Test Valley Borough Council: Band D | ||
 | ||






