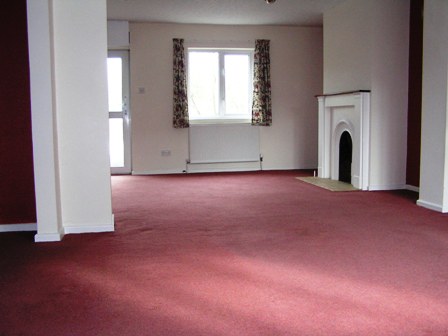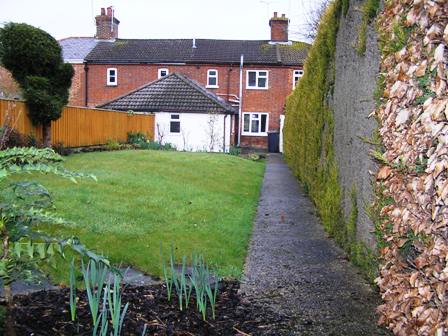** PROPERTY ARCHIVED **
PURELY FOR CURIOSITY
| For Sale in Anna Valley, Andover,Hants | ||
 | ||
| SHOWN AS IT WAS ON 25/03/2010 00:00:00 £ENQUIRE | ||
| ACCOMMODATION COMPRISES:
Glazed door to; Living Room/Dining Room 23`7 x 15` max UPVC windows to front and rear, stairs to first floor, fireplace inset into chimney, two radiators, TV point, BT point, central heating thermostat, door to; Kitchen 13`5 x 7`5 Range of wooden fronted base and eye level units, built in electric fan oven and twin grill, 4 ring gas hob with extractor over, radiator, one and a half bowl single drainer sink unit, plumbing for automatic washing machine, space for fridge freezer, tiled surrounds, UPVC window to side, door to; Utility Room 8`2 x 5`6 Space and plumbing for two appliances with work surfaces over, central heating timer controls, UPVC window to side, UPVC glazed door to side, tiled splash backs, loft, door to; Shower Room Tiled cubicle with Mira shower inset, low level WC, wash hand basin, radiator, UPVC obscured window to rear. First Floor Landing Doors to; Bedroom One 12` x 11`7 Two double built in wardrobes with hanging rails, shelving and drawers. Two UPVC windows to front, radiator. Bedroom Two 11`6 x 6` Range of fitted bedroom furniture including two double wardrobes, drawers and cupboards, radiator and UPVC window to rear. Family Bathroom Cast iron bath, thermostatic mixer taps with shower over, folding shower screen, tiled walls, pedestal wash hand basin, low level WC, UPVC obscured window to rear, cupboard housing combination boiler for central heating and domestic hot water. Loft access, radiator. Outside Rear Garden Large rear garden of approx 91ft x 20 ft with patio, lawn, shrub borders, large shed with power and light. Rear pedestrian access. Outside light and water tap. Front Planted borders with pathway to front door. Local Authority Test Valley Borough Council: Band C Services Mains Gas, Water, Drainage and Electric | ||
 | ||






