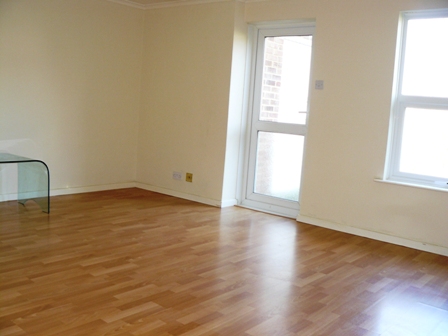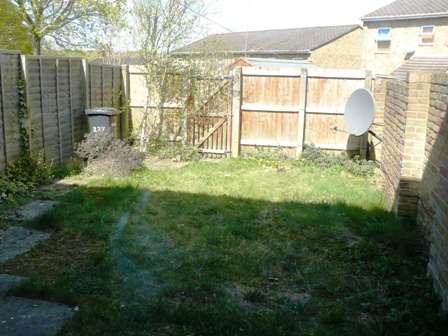** PROPERTY ARCHIVED **
PURELY FOR CURIOSITY
| For Sale in Galahad Close, Andover,Hampshire | ||
 | ||
| SHOWN AS IT WAS ON 19/10/2009 00:00:00 £ENQUIRE | ||
| A three bedroom end of terrace property, benefitting from no onward chain. Accommodation in brief; entrance hall, downstairs cloakroom, kitchen/breakfast room, living room, three bedrooms, family bathroom. Front and rear gardens with communal parking.
Draft Details Only ACCOMMODATION COMPRISES: Entrance Hall Radiator. Cloakroom Window to side, low level WC, wash hand basin Living Room 16`2 x 12`11 UPVC double glazed window and door to rear, two contemporary radiators, laminate flooring. Kitchen/Breakfast Room 16`2 x 12`2 Two UPVC windows to front, beech effect shaker style units with contrasting roll top work surfaces, freestanding range cooker with stainless steel extractor over, stainless steel sink unit, tiled splash backs, laminate flooring, under stairs storage cupboard, radiator. First Floor Landing Loft hatch, two double cupboards. Bedroom One 12`4 x 10`9 UPVC double glazed window to front, radiator. Bedroom Two 12`11 x 8`6 UPVC double glazed window to rear, radiator, built in wardrobe. Bedroom Three 10`1 x 7`3 UPVC double glazed window to rear, radiator, airing cupboard. Family Bathroom UPVC obscured double glazed window to front, white suite comprising; panel enclosed bath, low level WC, pedestal wash hand basin, chrome towel rail, laminate flooring. Outside Rear Garden Gate to rear, panel enclosed, lawn Front Flower bed enclosed by fencing. Local Authority Test Valley Borough Council: Band B | ||
 | ||





