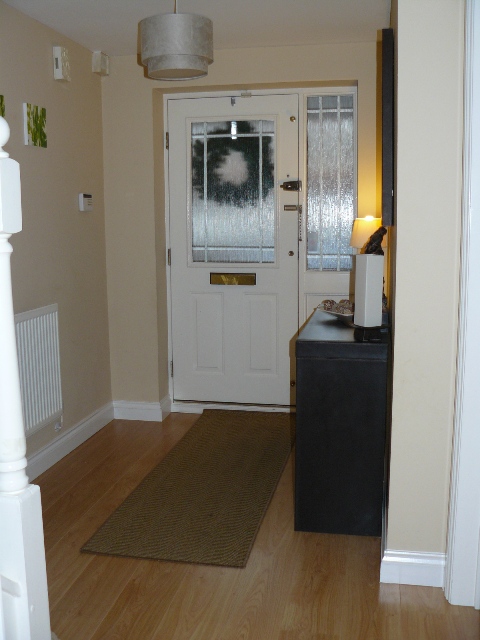** PROPERTY ARCHIVED **
PURELY FOR CURIOSITY
| For Sale in SAXON FIELDS, ANDOVER,HAMPSHIRE | ||
 | ||
| SHOWN AS IT WAS ON 16/12/2008 00:00:00 £ENQUIRE | ||
| **PART EXCHANGE CONSIDERED** A well presented, modern four bedroom detached property situated within the popular Saxon Fields Development. The accommodation comprises: Cloakroom, Kitchen, Utility Room, Living Room, Dining Room, Master with En-Suite Shower, Three Further Bedrooms, Gardens, Single Garage & Driveway Parking. Offered for sale with No Onward Chain.
Accommodation Comprises: Part glazed door to Entrance Hall Entrance Hall Laminate flooring, wall mounted alarm controls, central heating thermostat, stairs to first floor, radiator, door to Living Room Living Room 17’0 x 10’5 UPVC double glazed bay window to front, chimney for gas or electric fire with feature pebble effect fire, Sky TV connection, wall lights, coved ceiling, radiator Dining Room 11’0 x 9’0 UPVC double glazed French Doors leading to rear garden, radiator, coved ceiling Kitchen 10’10 x 10’9 UPVC double glazed window to rear, variety of wooden base and eye level units with contrasting roll edge work surfaces, inset circular stainless steel sink with matching circular drainer and mixer tap, built in Stoves double oven with five ring gas hob and feature extractor with glass canopy, centre island breakfast bar with storage drawers, space for fridge freezer, larder cupboard, radiator, part tiled walls, laminate flooring, chrome down lighters to ceiling, door to utility room Utility Room 6’10 x 5’6 Base and eye level units with roll edge work surfaces over, inset stainless steel sink unit with single bowl and drainer, space and plumbing for washing machine, space and plumbing for dishwasher, concealed boiler servicing domestic hot water and central heating with wall mounted timer controls, tiled splash backs, laminate flooring, part glazed door to rear garden, door to cloakroom Cloakroom Cloak suite comprising: Low Level WC, hand basin, tiled splash backs, radiator, laminate flooring First Floor Landing UPVC double glazed window to side, Galleried Landing with doors to all bedrooms, access to loft via hatch with loft light fitted, radiator, airing cupboard housing hot water cylinder Master Bedroom 12’4 x 11’10 UPVC double glazed window to front, three built in double wardrobes with full length hanging and overhead shelving, TV Point, radiator, wall mounted panic alarm En-Suite Shower Room UPVC double glazed obscure window to side, shower cubicle, pedestal wash basin. Low Level WC, electric shaver point, extractor fan, radiator Bedroom Two 11’8 x 8’5 UPVC double glazed window to front, double built in wardrobe with full length hanging and overhead shelving, radiator Bedroom Three 10’3 x 9’4 UPVC double glazed window to rear, double built in wardrobe with full length hanging and overhead shelving, radiator Bedroom Four 7’5 x 7’2 UPVC double glazed window to rear, built in wardrobe, radiator Family Bathroom UPVC double glazed obscure window to rear, feature panel enclosed curved bath with curved glass shower screen and wall mounted thermostatic power shower, tiled surrounds, Low Level WC, pedestal wash basin, heated towel rail, electric OUTSIDE Rear Garden Fully enclosed rear garden with wooden panelled fencing and part decorative brick wall, paved patio and seating area, laid to lawn with out side tap, outside light, raised wooden children’s playhouse (if you are taking this, I will omit it from the details, so cross it out if its not to stay) Front Tarmac driveway providing off road parking for two vehicles, paved pathway leading to front door, area laid to lawn with shrubs and plants and edged with decorative brick wall, single garage Garage Single garage with up and over door, power and light Local Authority Test Valley Borough Council: Band E Directions Proceed out of Andover along Western Avenue and at the magic roundabout continue straight over onto Redon Way. At the next roundabout take the second exit and at the next roundabout take the second exit again onto Saxon Way. Continue over the mini roundabout and turn right onto Kiel Drive. Jutland Crescent is the next turning to the right where the property will be found marked by our For Sale Board. | ||
 | ||






