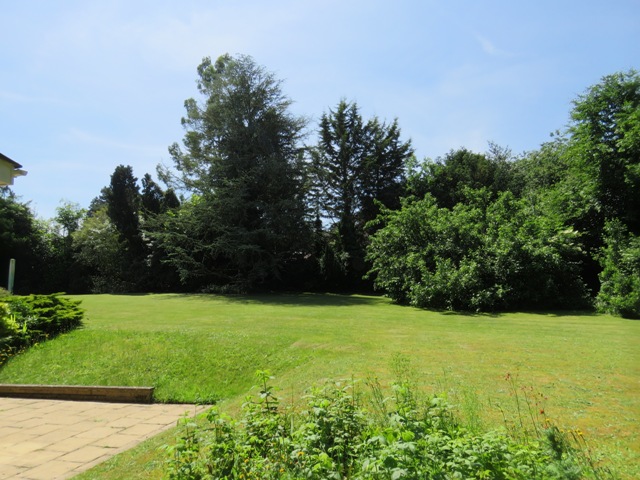** PROPERTY ARCHIVED **
PURELY FOR CURIOSITY
| For Sale in , CHILBOLTON,HAMPSHIRE | ||
| SHOWN AS IT WAS ON 02/08/2017 00:00:00 £ENQUIRE | ||
| Bournes Country are proud to offer this wonderfully positioned detached property set within private grounds of 0.551 Acre offering potential to extend and improve STP. This is a unique opportunity to acquire a delightful property within this sought after village.
Accommodation Front door to entrance hall Entrance Hall Windows to front, airing cupboard housing hot water cylinder with slatted shelving, three radiators, alarm panel. Living Room A wonderfully light dual aspect room, television connection point, two radiators, wood burning stove with stone surround and hearth. Dining Room Window to side, serving hatch from kitchen, radiator. Kitchen / Breakfast Room Window to side, fitted with a range of oak fronted base and wall mounted units with contrasting work surfaces over, one and a half bowl sink unit with single drainer and mixer tap, electric cooker point, space for fridge freezer, triple louvre door cupboard housing oil fired boiler for central heating and domestic hot water, telephone connection point, tiled flooring, radiator, loft hatch, arch to utility room. Utility Room Window to rear, double wall mounted unit, inset single drainer sink unit with mixer tap, space and plumbing for washing machine, space and plumbing for slim line dishwasher, complimentary tiled surrounds, cloaks area, tiled flooring, glazed door to garden. Cloakroom Obscure window to rear, low level W.C, wash hand basin. Bedroom One Window to front, fitted with a range of wardrobes and cupboards, door to en-suite. En-Suite Shower Room Obscure window to side, Large corner shower with curved glazed doors and Mira electric shower inset, pedestal wash hand basin, low level W.C, bidet, part tiled walls, radiator, extractor fan, electric light and shaver point. Bedroom Two Window to rear, fitted with a range of louvre door wardrobes with storage cupboards over, radiator. Bedroom Three Window to rear, radiator. Bedroom Four Window to rear, radiator. Family Bathroom Obscure window to rear, panel enclosed bath, separate shower cubicle with tiled surrounds, low level W.C, pedestal wash hand basin, radiator. Family Room Window and patio doors out to the garden, vaulted ceiling, wood burning stove, television connection point, radiator (this could be used as an annexe with bedroom one) Outside Gardens Southerly facing garden with a private entrance onto the sweeping gravel driveway providing parking for several vehicles, mature gardens of 0.551 acres (total plot area) predominately laid to lawn and planted with mature trees and hedging, out side light, paved patio seating area, flower beds, summer house and greenhouse. Garage Attached double garage with up and over door, fitted with power and light. Tenure: Freehold Services Mains electricity oil fired heating. Private drainage Local Authority Test Valley Borough Council 01264 368000 Band G | ||
 | ||





