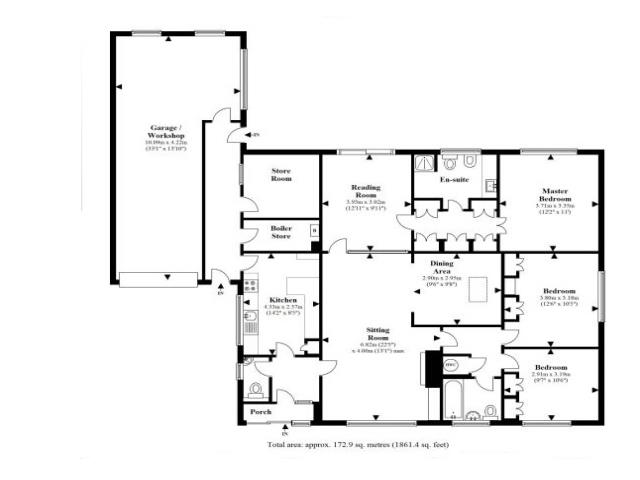** PROPERTY ARCHIVED **
PURELY FOR CURIOSITY
| For Sale in NETHER WALLOP, STOCKBRIDGE,HAMPSHIRE | ||
| SHOWN AS IT WAS ON 01/07/2016 00:00:00 £ENQUIRE | ||
| A spacious three bedroom detached bungalow within a popular village with scope for further improvement. The property has proportional gardens front and back and features: open-plan living/dining room, study, kitchen, master bedroom with walkthrough wardrobes and en-suite, large garage and workshop.
ACCOMMODATION Entrance Porch: Obscure glass exterior sliding door, further inner door leading to entrance hall. Entrance Hall: Parquet flooring and a single panel radiator. Cloakroom: UPVC double glazed window to the side, close coupled W.C, corner hand basin and a single panel radiator. Kitchen: UPVC double glazed window to the side, range of base and wall units with laminate work surfaces and breakfast bar, stainless steal sink with mono-block mixer taps, built in fridge, spaces for cooker, washing machine and dishwasher, serving hatch to the sitting room and vinyl tile flooring. Sitting Room: UPVC window to the front, open fire, parquet flooring, radiator, Myson convector heater. Dining Room: Wood framed velux style window with secondary glazing, feature alcoves and low level heater. Inner Hall: Airing cupboard housing hot water cylinder and immersion heater, access to insulated loft with, partial boarding, ladder and light. Bedroom Two: UPVC window to the side, full compliment of built in bedroom furniture, carpet and single panel radiator. Bedroom Three: UPVC window to the front, built in wardrobe, carpet and a single panel radiator. Bathroom: UPVC obscure glass window to the front, three piece suite comprised of a vanity unit with built in WC and hand wash basin, a panel bath, wood effect vinyl flooring, floor to ceiling tiling and electric heater. Rear Reception Room: UPVC double glazed sliding doors to the rear, parquet flooring and double panel radiator. Dressing Area: Built in wardrobes, vinyl tile flooring and access to: Master Bedroom: UPVC double glazed window to the rear, built in compliment of draws and a dresser, carpet, single panel radiator. En-Suite: Obscure glass window to the rear, four piece suite comprised of a vanity unit with built in hand wash basin, bidet, close coupled WC and shower. Walk through: UPVC door to the front, access to kitchen, boiler room, store, garden and garage. Boiler Room: Boiler, electric fuse board and light. Store Room: Single glazed window to the rear and light. Garage/ workshop: Up and over door to the front, single glazed windows to the rear, lighting and power. Outside Front: On drive parking for two cars, garden area mainly laid to lawn with boarders containing mature shrubs and bushes. Rear: Fully enclosed rear garden, mainly laid to lawn with mature boarders, water fountain and rockery, oil tank and side access. Local Authority Test Valley Borough Council - Band E Services Mains water, mains electric Tenure: Freehold | ||
 | ||

