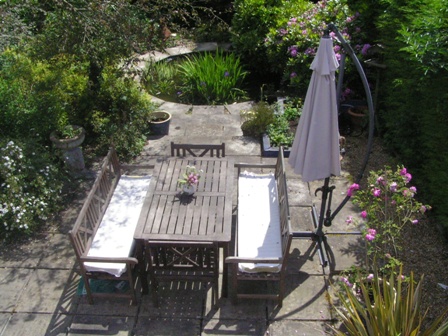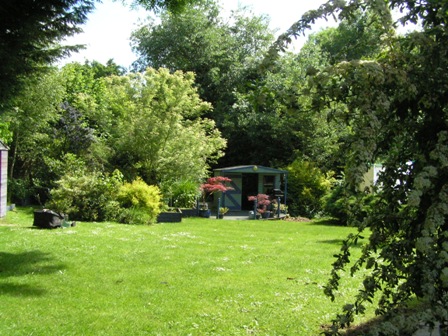** PROPERTY ARCHIVED **
PURELY FOR CURIOSITY
| For Sale in , Andover,Hampshire | ||
 | ||
| SHOWN AS IT WAS ON 14/06/2008 00:00:00 £ENQUIRE | ||
| A detached family home offering flexible accommodation set within a secluded plot in excess of ¼ Acre. With Three Reception Rooms, Cloakroom, Kitchen/Breakfast Room, Utility Room, Master with En-Suite, Three Further Bedrooms, Family Bathroom, Private Driveway and Gardens.
Accommodation Comprises: Entrance Raised covered entrance with two outside courtesy lights, part glazed door leading to Entrance Hall Entrance Hall Staircase to first floor, cupboard and recess under, radiator, laminate flooring, glazed doors to Living Room, Dining Room, and access to Kitchen/Breakfast Room and Cloakroom Cloakroom Double glazed obscure window, white suite comprising: hand basin with tiled splash back, Low Level WC, radiator, vanity strip light and shaver socket point, Living Room 23’0 x 12’5 Double glazed window to front and rear and door leading to rear garden, feature brick fireplace with tiled hearth and matching display plinths, wooden mantle over, housing a built in wood burner, Telephone and Television Point, two wall light points Dining Room 13’3 x 10’0 Double glazed windows to rear and door leading to rear garden, radiator, laminate flooring, door to Kitchen/Breakfast Room Kitchen/Breakfast Room 14’0 x 10’0 Double glazed window to rear, variety of base and eye level units with concealed display lighting and contrasting roll edge work surfaces over, inset one and a half bowl sink unit with mixer taps and single drainer, space for range cooker with gas and electric points, plumbing for dishwasher, further appliance space, television and telephone points, wall mounted boiler serving gas heating and hot water, radiator, door to utility room Utility Room 10’0 x 8’0 Double glazed window to side, door to outside, stainless steel sink unit with single drainer, base and eye level units, plumbing for washing machine, further appliance space, tiled surrounds, radiator, laminate flooring, door to lobby Lobby 6’10 x 5’8 Door to front of property, walk in store room, access to loft space, power and light, inset ceiling lighting, access to study Study 10’2 x 9’9 Double glazed windows to front and side, inset ceiling lighting, wall mounted electric heater, laminate flooring, telephone point First Floor Landing Access to loft space, walk in airing cupboard housing hot water tank with hanging and shelving Master Bedroom 13’0 x 10’0 Double glazed window to rear, double glazed obscure window to side, built in wardrobe with hanging and storage space, further wardrobe with hanging space, radiator, door En-suite bathroom En-Suite Bathroom White suite comprising: panel enclosed bath with built in shower unit, wash basin, Low Level WC, tiled surrounds, inset ceiling lighting, extractor fan, shaver socket point, tiled surrounds, radiator Bedroom Two 11’2 (max into eaves) x 12’5 Double glazed skylight window to front, inset ceiling lighting, radiator Bedroom Three 12’5 maximum x 8’5 Double glazed window to rear, built in wardrobe, radiator Bedroom Four 7’10 x 7’0 Double glazed window to rear, built in wardrobe, wash basin, radiator Family Bathroom Double glazed skylight and window to front, white suite comprising: panel enclosed bath with built in shower unit, ‘his and hers’ wash basins, Low Level WC, inset ceiling lighting, vanity strip light and shaver socket point, radiator Outside Front Access to front of property can be gained by double wooden five bar gate, parking for several vehicles, with borders surrounding, lawned area to side of property giving access to rear garden Rear Garden Extremely attractive and well maintained rear garden with paved patio area leading to open lawn area, mature shrubs and flowers incorporated within the garden area, various raised borders, circular fish pond with paved area surrounding, mature trees to the rear, enclosed with mature hedging and panel fencing, outside lighting and tap, various outbuildings including: wooden constructed summer house, greenhouse, two wooden constructed sheds, side access gate providing access to Rooksbury Mill Local Authority Test Valley Borough Council: Band F Directions From Andover proceed along Western Road and take the left hand fork onto Salisbury Road. Continue up to the mini roundabout and take the left hand exit onto Rooksbury road. Follow the road down to the bottom and bear round to the left onto an unmade track. This will take you down to the property. | ||
 | ||






